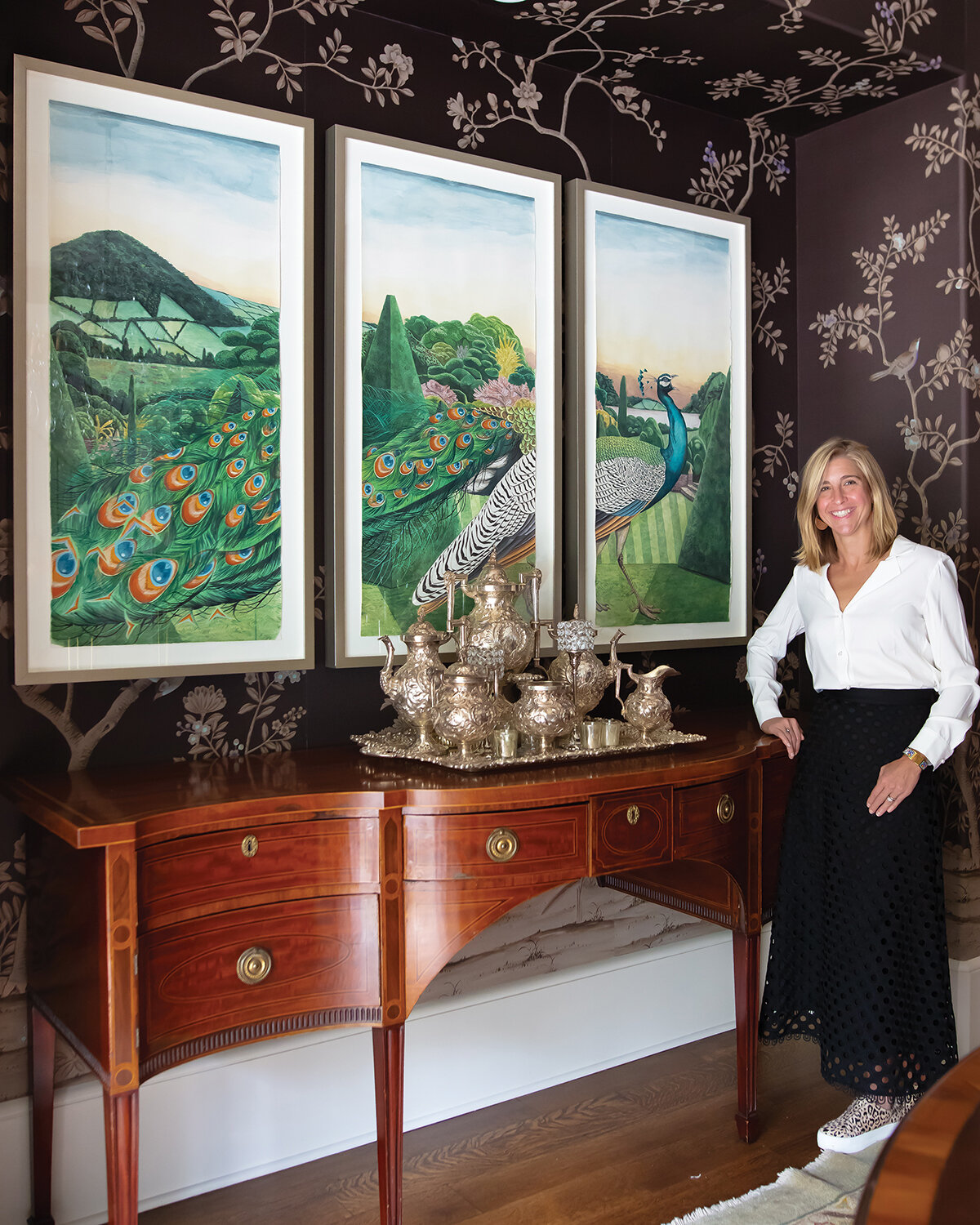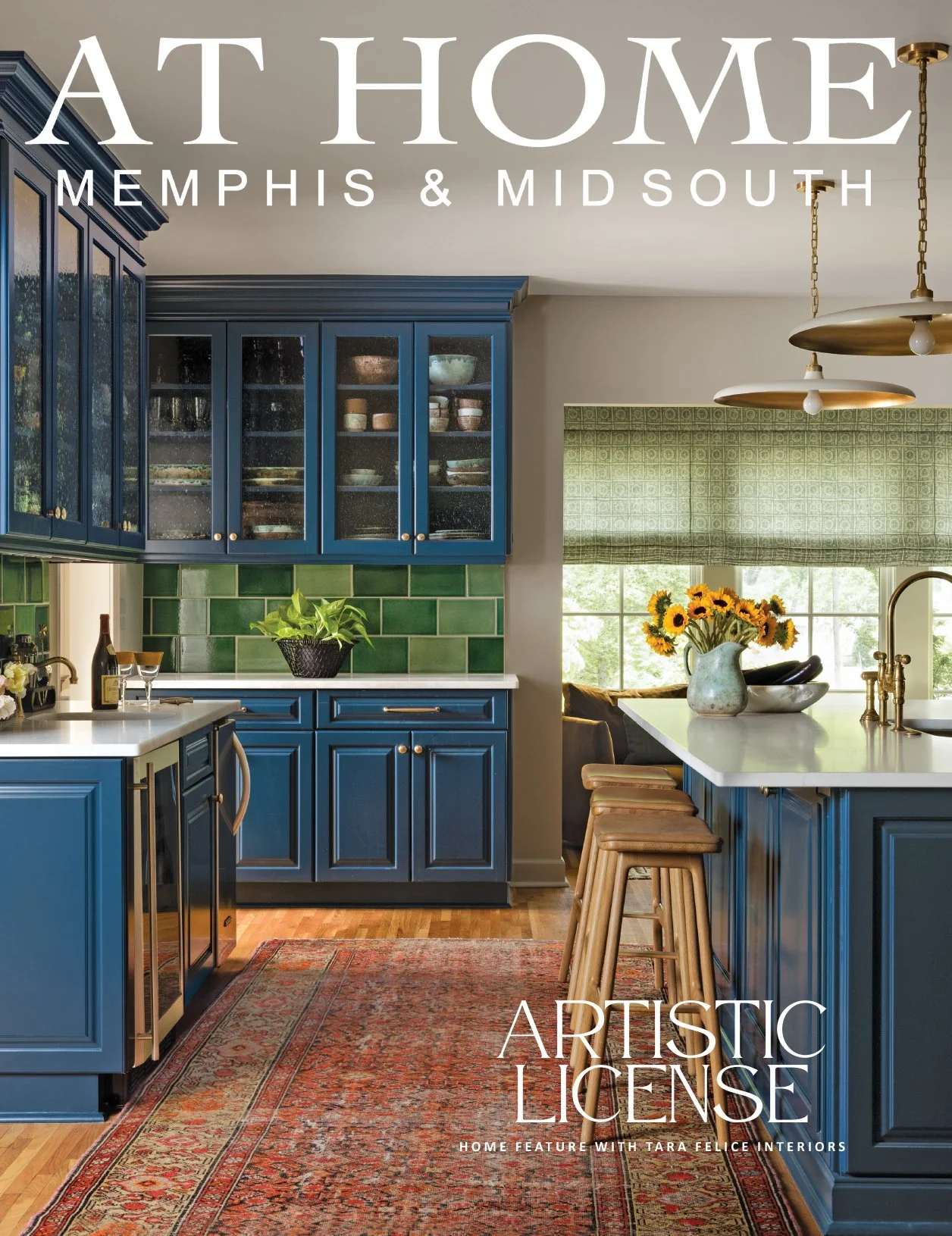Connecting People with Art : Amanda Goetze of Goetze Art & Design
/Written by Terri Glazer | Photography by Ross Group Creative
“My mother jokes that I sell art out of the back of my car, but I’m really a gallery on the go,” says Amanda Goetze of her business, Goetze Art and Design. “I don’t have a brick-and-mortar situation; I will have a pop-up show or an open house occasionally, but generally I work with individuals.”
Her clients, most of whom become repeat customers, value the concierge service she provides. “Someone might approach me and say, ‘Come over to my house and let me see what you think might work.’ We talk, because art can be really intimidating to people. We look at the space and we look at their price point. Then we get a feel of what they’re interested in, what they connect with, and we go from there. I really love the matchmaking. I love that ‘aha’ when it comes together.”
New Orleans-based artist Ida Floreak is fascinated with specimens of plants and insects. The remarkable realism in her work has the ability to bring nature indoors. Her work refers to a centuries-old tradition of botanical and animal illustration but is thoroughly modern in feel. While at home in this beautiful traditional interior, her paintings add a modern touch, and the arrangement of these paintings in a graduated pyramid adds to this contemporary feel.
Goetze currently represents a variety of artists both domestic and international. She keeps a few works from each artist in her home as examples so potential clients can see their styles. If customers don’t find a connection, she goes beyond her represented artists to find the perfect match. “I really enjoy the hunt—finding an emerging talent,” she says.
Access to artists nowadays is virtually limitless, thanks to the internet, says Goetze, “The social media world has changed how artists work. They can sell directly to the consumer, but a lot of them don’t have the time to do it or the know-how to do it, so that’s what I try to do. I try to connect people with the art.”
"I really pride myself on being able to work within my clients price point. Art should be accessible; finding a piece that speaks to you doesn't need to cost a million dollars” says Goetze. Goetze started her own collection at a young age (“At my house we bought art before we bought furniture!”) and encourages others to do the same. “I love the idea of being able to tell the story of a painting as part of a family’s lore: ‘I bought that for myself when I got my first promotion.’ or ‘We found that in Charleston in a little place.’”
This piece, The Exhibitionist, created by modern naturalist Adam Batchelor seems made for the space. It’s an incredible triptych that fits beautifully over the side board.
The wallpaper is an important feature in this dining room, and the client was reluctant to hide or detract from it. So it was crucial that the chosen artwork complemented rather than competed with the space. Batchelor’s work was a perfect choice.
This client’s home is filled with beautiful antiques and traditional spaces. This Adam Batchelor piece, Le Petit Jaune Mobil, is right at home with its traditional techniques and subject matter, but I also love Batchelor’s addition of modern elements, such as the abstract shape of the red string and the unusual posture of the bird itself. We framed it simply, letting the movement of the bird take center show.
This bedroom features a tall ceiling and is both soft and light-filled. The task was to source artwork to occupy a difficult space above the bed. The color and subject matter of this commissioned series by John Matthew Moore echoes the softness the room and provides a serene focal point of interest. By floating the work in the frame, the art appears almost suspended in the space.
Goetze’s personal story as an art lover started before she can even remember. Her mother was part of a group of artist friends who had a studio in Midtown and both her parents were avid art collectors who instilled the love in their daughter. “As a child, I was fortunate to get to enjoy art. I went to classes at the Memphis Academy of Art and I loved mixing colors. My mother used to put pictures of famous paintings on the refrigerator down at my level for me to enjoy.”
As a new college graduate, Goetze wanted to put her freshly minted art history degree from the University of Richmond to use in a Washington, DC, gallery. “I lived on someone’s couch, literally, and pounded the pavement trying to find a job,” she recalls. Eventually she left a resume in Sen. Bill Frist’s office, which led to a job offer. “I got a call later that day and they said, ‘We’ve got a great job for you operating the elevator in the US Capitol. My father said, ‘You better take that job!’ so I did.”
A chance conversation in that elevator with then-senator from Mississippi Thad Cochran led Goetze to a job in the government relations office of the Smithsonian Institution, where Cochran was a regent.
The lifelong aficionado was in heaven in a work environment where there was so much art that it couldn’t all be displayed—”There was art hanging over the copier!” she recalls. “It was the ultimate job for a 23-year-old.”
It was here that Goetze’s penchant for matching the right piece with the right person got its start. “The Smithsonian would work with officials at Capitol building to place art in congressional offices, so it could be seen by people. I would coordinate with congressional members to help them select artwork for their offices, which was really neat,” she remembers. For example, Goetze assisted a Missouri member of congress in borrowing peace pipes that were indigenous to his congressional district.
Once she moved back to Memphis, word of her “matchmaking” expertise got around. “Just on the side, people would come to my house and say, ‘I wish you’d help me find this or that,’ so I did,” Goetze says, and her business was born. In addition to helping clients select new works, she also sells art on consignment. "If you have a piece of art that you inherited or that no longer speaks to you, I try to find it a new home. It's a great way to pass art along and turn it into someone else's heirloom."
We commissioned Charleston-based artist Katherine Dunlap to paint this work, which is inspired by a family photo (see right on shelf). The acrylic on board painting is an absolute fit, bringing personality and joy to the space.
She encourages clients to consider more than just the aesthetic value of artworks they purchase. “It’s important to think of art as an investment. Tastes change. A piece of art doesn’t have to be the heirloom forever. Of course, you want to love it, but it is truly an investment you enjoy, as well.”









































