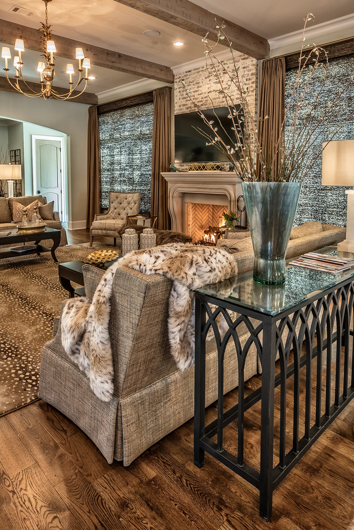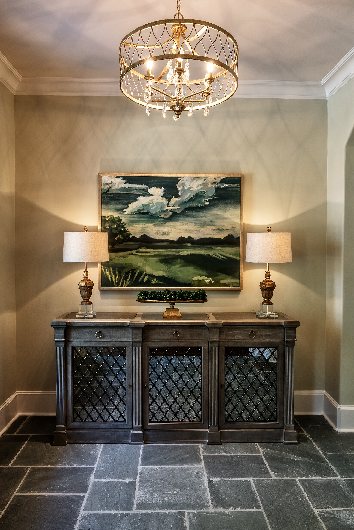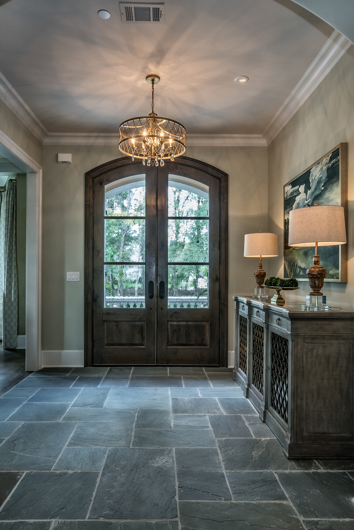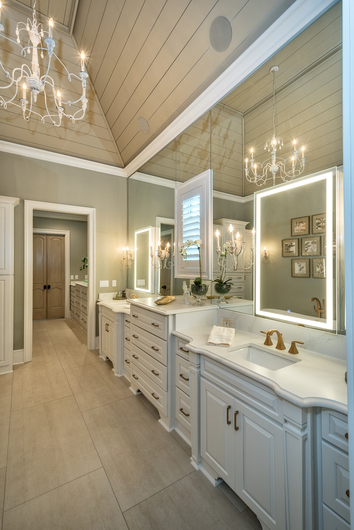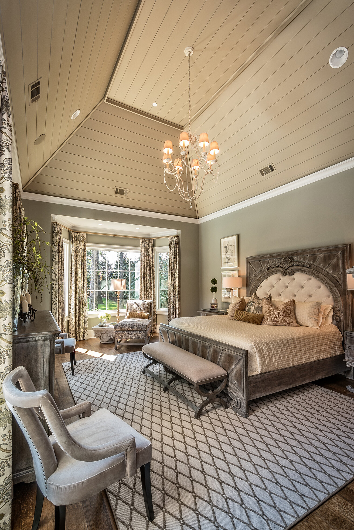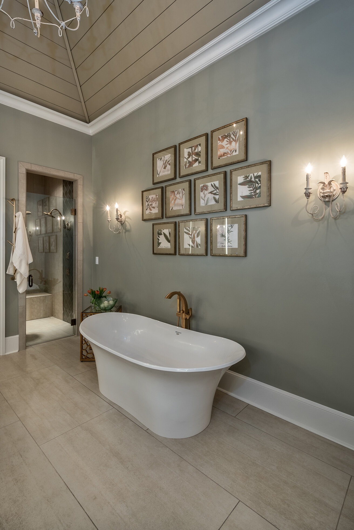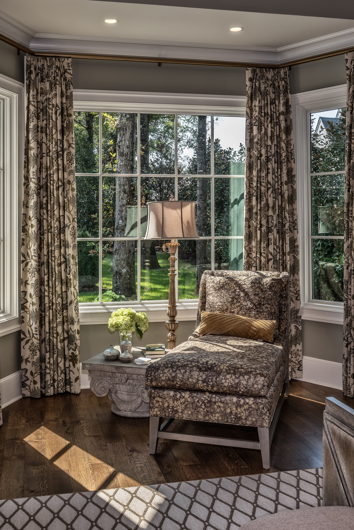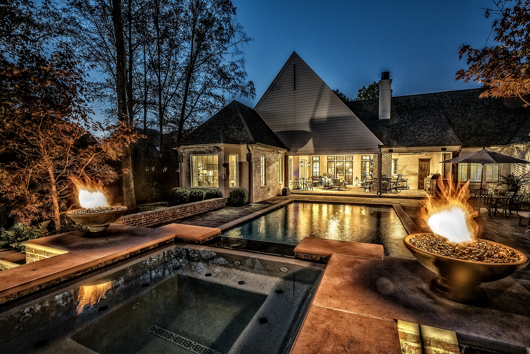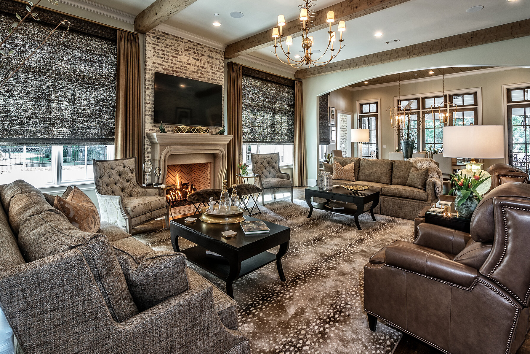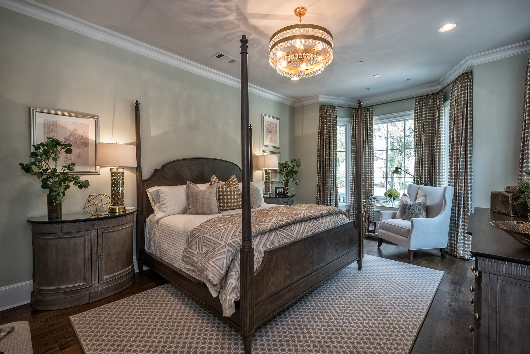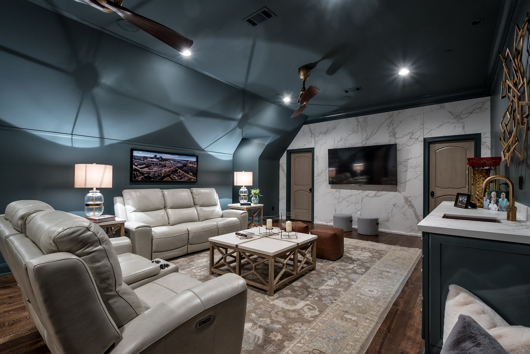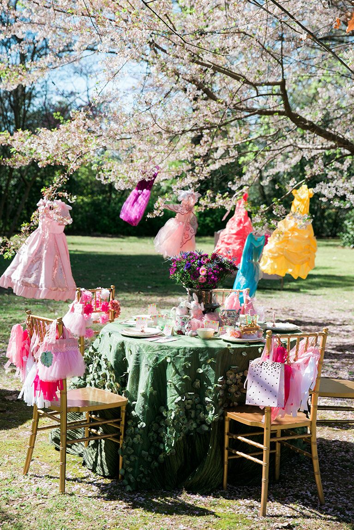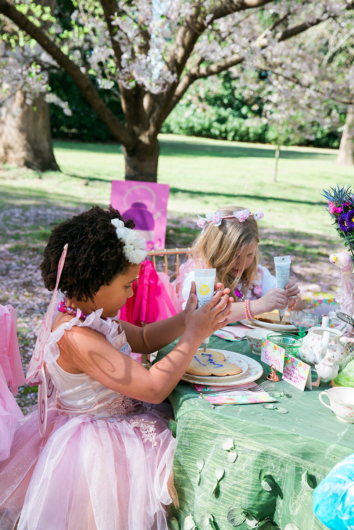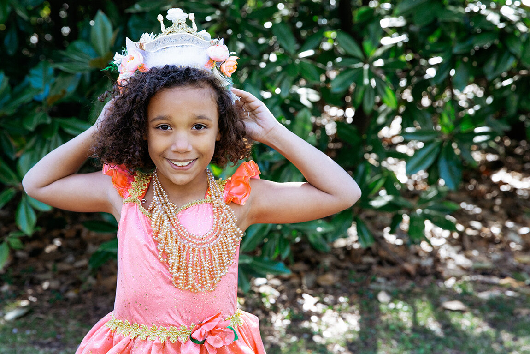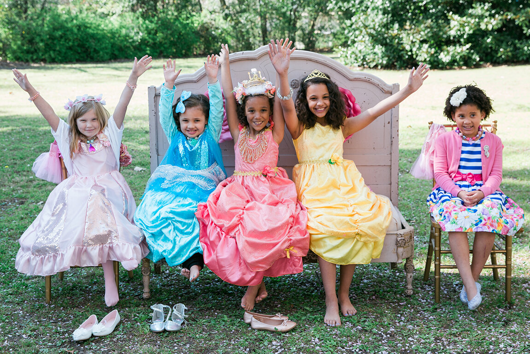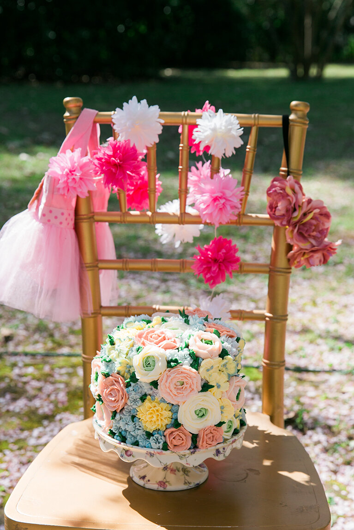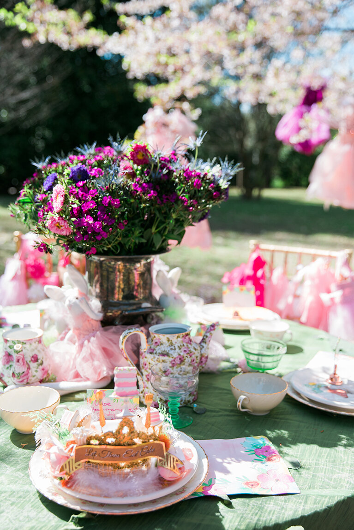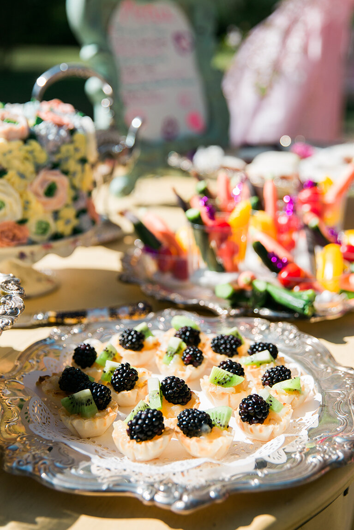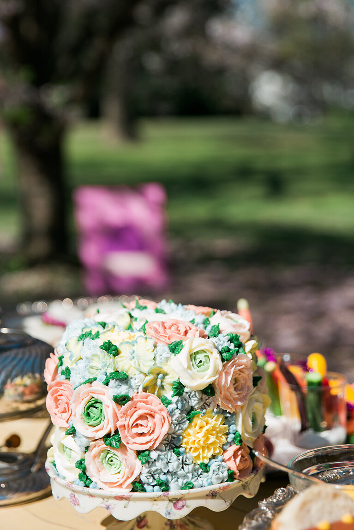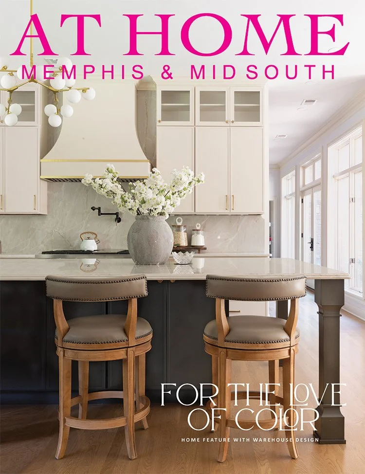A Triple- Double
/Interior Design by Betsey Mosby Interior Design | Written by Terri Glazer | Photography by B. Flint Photography
The home of Ole Miss basketball coach Kermit Davis and his family scores big on beauty and durability.
When you lead the busy life of a head coach at a major university, it’s important to come home to a peaceful haven. It’s also important to entertain, so your house has to be show-stopping, yet durable enough to withstand consistent wear and tear. That’s the triple challenge Ole Miss basketball coach Kermit Davis and his wife Betty presented to designer Betsey Mosby when they teamed up with her to complete their Oxford home.
Mosby describes the design aesthetic she envisioned for the project as “livable.” She adds, “We tried to make it an easy design that would be great for entertaining. Betty may have the whole basketball team over one night and then a fundraiser for the university the next! She needed items that would be easy to clean and a layout that would comfortably seat the masses. We focused on clean lines and minimal accents to keep the rooms fresh, beautiful and easy for party prep. Obviously, with Kermit’s busy schedule, particularly throughout the season, we also wanted to create a calming and relaxing environment that they could enjoy as a family together.”
The house had been partially renovated when the Davises bought it, but because it was a work in progress, they were able to customize all the finishes. Although most of the furnishings are new, the family asked Mosby to include some special pieces they had acquired throughout their years of marriage. “We incorporated their children’s portraits in the living room and other special accents throughout, and also collected some beautiful pieces that they can love for years,” she explains.




“We hung the intaglios offset on top of the moldings to add interest. I think it balances the antique mirror beautifully and also adds a sense of imperfection that is very important in any space.”
—Designer Betsey Mosby
“Betty loves blue and so we were able to incorporate that throughout the house,” says Mosby, a Jackson, MS, based designer who also has an office in Oxford. She worked in pops of color to give dimension to her design, but chose tones that didn’t disturb the tranquil overall ambiance—peach art in the foyer, blush in the living room and soft green in the master bath.
The gracious entryway sets the tone for the whole house. Filled with light courtesy of double front doors the Davises selected, the foyer welcomes guests in a warm, yet tranquil manner. Gleaming hardwood floors anchor the room, while crisp, white walls and a soaring ceiling give the space a lofty feel. For the custom ironwork, Mosby teamed up with the homeowners to create a design she calls “minimal with a twist.”
In the adjacent living room, white walls accented with classic picture-frame moldings pair with seating in light neutrals and accents in several shades of blue. While white furniture and basketball players may seem an unlikely mix, Mosby used a secret weapon that helps the light-colored sofas and chairs stand up to whatever might come their way: outdoor fabrics. The Sunbrella textiles she selected are durable and easily cleaned—they can even be bleached if need be.
The dining room is a study in the art of combining traditional with current. Mosby sourced all the furniture and art, along with a graceful chandelier in rubbed gold tones with understated crystal accents to play off the room’s large windows. She chose a large landscape painting for the space. “It lends a traditional aesthetic to what is typically the most formal room in a home,” she says, adding, “The updated chair shape and abstract art flanking the buffet make the traditional feel current, too.”
The updated classic theme continues in the elegant kitchen and keeping room. Natural light pours in through oversized windows that also provide a view of the beautiful property. A cozy fireplace is topped by a large TV, and, of course, there’s plenty of seating, from dressed-up bar stools to inviting chairs and a velvet sofa to a pair of poufs upholstered in a whimsical blue and white print—room for the whole team to watch a game. A large island and ample counter space in the kitchen facilitate party prep and quartz countertops allow easy cleanup, whether Betty is cooking dinner for the couple, their daughters Ally and Claire, or caterers working a party. Mosby repurposed an unused space in the house that now comes in handy for the family and their frequent guests. She recalls, “The coat closet under the stairs was really not needed and I had the idea of turning it into a hidden bar that they could easily access and also close off when they didn’t need it. Behind a pair of bi-fold doors is the happiest little spot, complete with a perfect dry bar. Having this easy spot makes entertaining a breeze for them whether it’s a large function or just happy hour for two after a long work week.”
Another small area that makes a big impression is the powder room, decked out in a striking blue and white geometric wallpaper. “We wanted a little jewel box of a space and absolutely love this one,” says Mosby. “Betty and I were both very drawn to this paper and we selected the blue hue for the cabinet to add impact.” Clear lucite light sconces let more of the bold pattern shine through.
At the back of the house a study with a masculine, yet still elegant, feel makes an easy, informal gathering place for guests or a quiet spot for Kermit to formulate game strategy. A large abstract painting above the sofa/chaise combo plays off exposed wooden beams to produce just the right degree of contemporary style without wandering too far from the updated refinement of the rest of the home.
The Davises’ master bedroom is a familiar retreat for the couple, filled with pieces they have acquired and kept from their previous homes. Mosby added new side tables and lamps, drapes with custom trim and a custom bolster pillow to create a new look without a complete redo of the treasures they already loved.
Likewise, the master bath has a replay of a design feature Betty prized in a former residence. “She had previously had the same floor tile in a bathroom and loved it,” says Mosby. The designer suggested painting the cabinets a pale gray/green to complement the lovely basketweave tile in carrara and black marble. Timeless green silk roman shades on the windows add to the bathroom’s peaceful aura.
Beauty and durability don’t stop at the back door of the Davis home. The couple recently added a swimming pool that sees use most of the year, thanks to Mississippi’s climate, and they called on Mosby again to provide the design. “The back porch serves as a souped-up living area and we incorporated interesting materials like outdoor velvet to help it feel luxe and like an extension of their house, but also to ensure, of course, that it was very easy to clean.
From front door to backyard, Betty and Kermit Davis, with some expert coaching from a master designer, have created the ultimate triple-double: a home with perfect stats in tranquility, beauty and durability.









