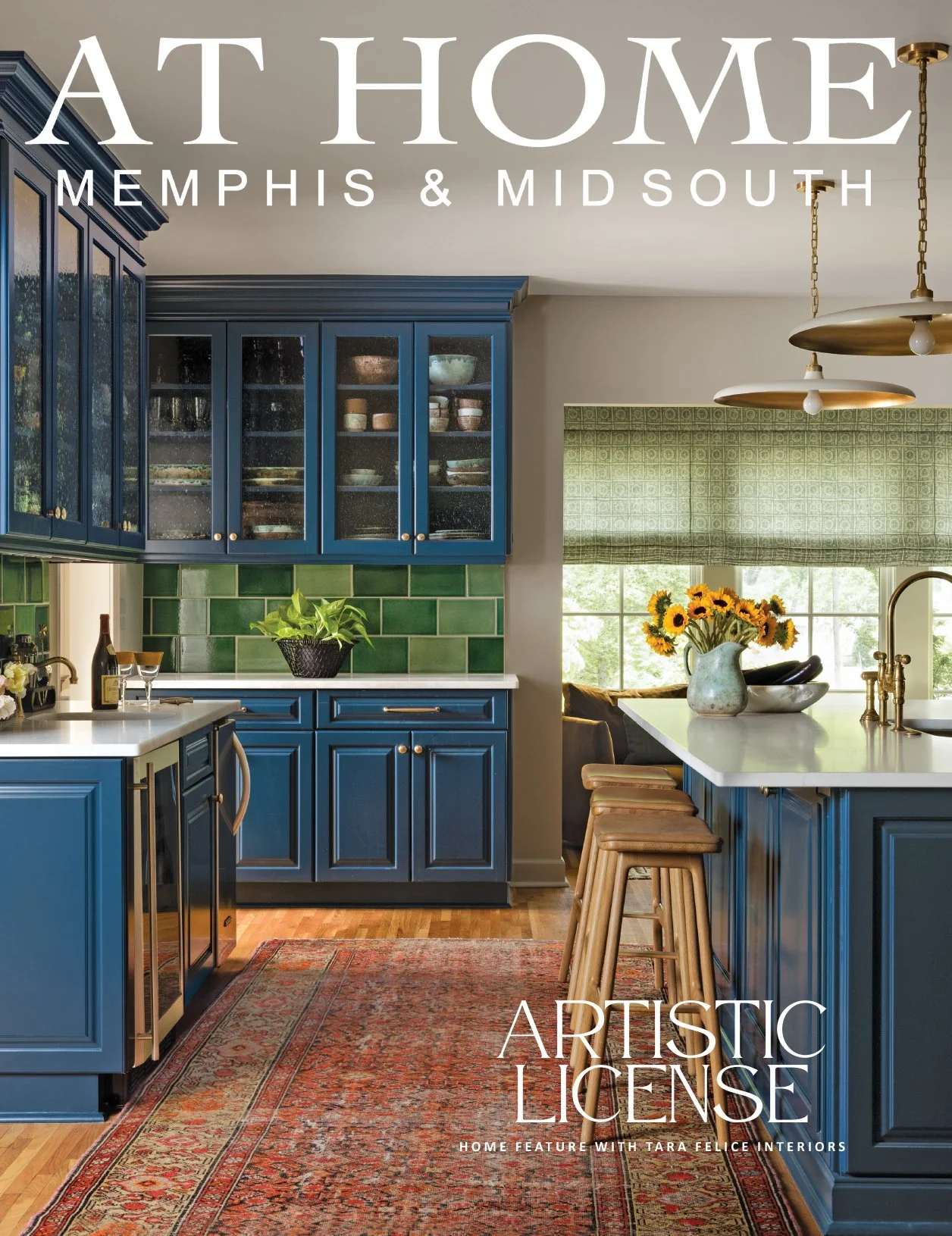Out of the Blue
/Design by Lindsey Black Interiors | Story by Terri Glazer | Photography by Sélavie Photography
With a unique, cocktail lounge vibe, this retro chic pool house is ready for fun.
The phrase “pool house” might not usually evoke images of a space described as “lounge-y” or “cool,” but those words kept popping up on a recent visit to this East Memphis pool/guest house. Renovated by Lindsey Black of Lindsey Black Interiors, the structure has a style that’s a bit unexpected, but a perfect fit for the homeowners and their young teenage children.
The owners renovated the main residence when they moved in a few years ago, but they had yet to give the pool house the same attention. They brought Black on board in early 2020 to put their stamp on the space. Before she and her team started the creative work, she met with the couple, as she does with every client at the outset of one of the large-scale projects in which her firm specializes, to get to know them and understand their needs. During the session she learned a few things. The wife wanted to use the pool house for year-round entertaining and for overnight guests. She wanted it to be a spot where kids could hang out, and one that adults could also enjoy. And it had to be cool, with a cocktail lounge vibe.
.
The designer recalls that the initial meeting happened just before one of her semi-annual buying trips; fortunate timing because it allowed her to select items at market specifically with the pool house in mind. Every project starts with a jumping off point. For this one, Black says, it was the large color photograph of a swimming tiger that now hangs in the living area. “The water tied into the pool nicely,” she says, and the animal’s deep orange color influenced other design choices. Next came the fabric for pillows on the sofa and the dining banquette. The retro print in bold colors has just the right degree of old Havana flair.
Pillow fabric might seem a minor detail in a full-scale redesign project, but Black says each feature is important to making a room, and a whole house, come together with a cohesive look. “We really do put thought into every little detail we choose in a room and how it all works together,” she says. “Even though a pillow is a small element, it inspired most of the color choices in the room.”
And, thanks to the introduction of a wealth of new high-performance textiles and fabric treatments, Black had plenty of choices when selecting upholstery. Gone are the days when pool houses had to be furnished in vinyl and hard plastic. Today’s advanced materials come in a myriad of options and can stand up to catastrophes from wet swimsuits to spilled drinks, no worse for the wear. Everything from the clean-lined living area sofa to the dramatic tete-a-tete chaise by Ray Booth for Hickory Chair to the stunning blue/green velvet banquette is covered in fabric that is as durable as it is beautiful.
In the dining area Black removed a large round dining table at the homeowners’ request. The family tends to entertain more informally, however, if a larger group wants to gather, the new game table, with an extra leaf installed, can accommodate.
Nestled under a handsome work by West African artist Kader Boly, the banquette, paired with a trio of small round cocktail tables and wood/woven leather chairs makes a perfect spot for a group conversation, an intimate drink—or for kids’ post-swim snacks and sodas.
Black enlisted Greg Hampton of Hampton Fine Finishes to paint the kitchen cabinets in the same saturated gray/green as the living area. The existing copper vent hood is perfectly warm, juxtaposed against the cool-toned cabinetry. Poster-sized photos of iconic Memphis neon signs jazz up the kitchen and provide a funky home-town touch when the space is used as a guest house for out-of-town visitors. “It’s fun to put things like that in here that you might not place in the main house,” says Black.
It’s a toss-up as to who loves the new game room more, the teenagers or their father. During the initial conversation, Black learned that the man of the house is a huge Marvel Comics fan, so she turned to local artist Daniel Tacker to create a custom multimedia work featuring the superheroes. The art seems to fly off the wall, with Wolverine, dad’s favorite character, leading the way. The designer commissioned the painting and chose all the art for the project with deliberate care and with local talent in mind. A figure painting by Memphis artist Heather Howle hangs in the dining area.
The pool house has a lot of wall space, so Black was tasked with finding multiple pieces. She explains, “You have to be careful about how you mix artwork. I think it can make or break a space so you have to consider the style of the art, who the artist is, color versus black and white, media, but also scale is so important. These are all statement pieces. They stand on their own, but they complement instead of competing with one another.”
It’s clear that Black loves the way her concept came to completion for these clients, but she stresses that it’s not all about appearances. “As important as it is that a space looks good, for me it is critical that it works for the client, that it meets all their needs and it checks all the boxes they give us.” This chic backyard cocktail lounge/teen hangout with the unexpected ambiance checks those boxes perfectly for the homeowners, their children and their guests.






















