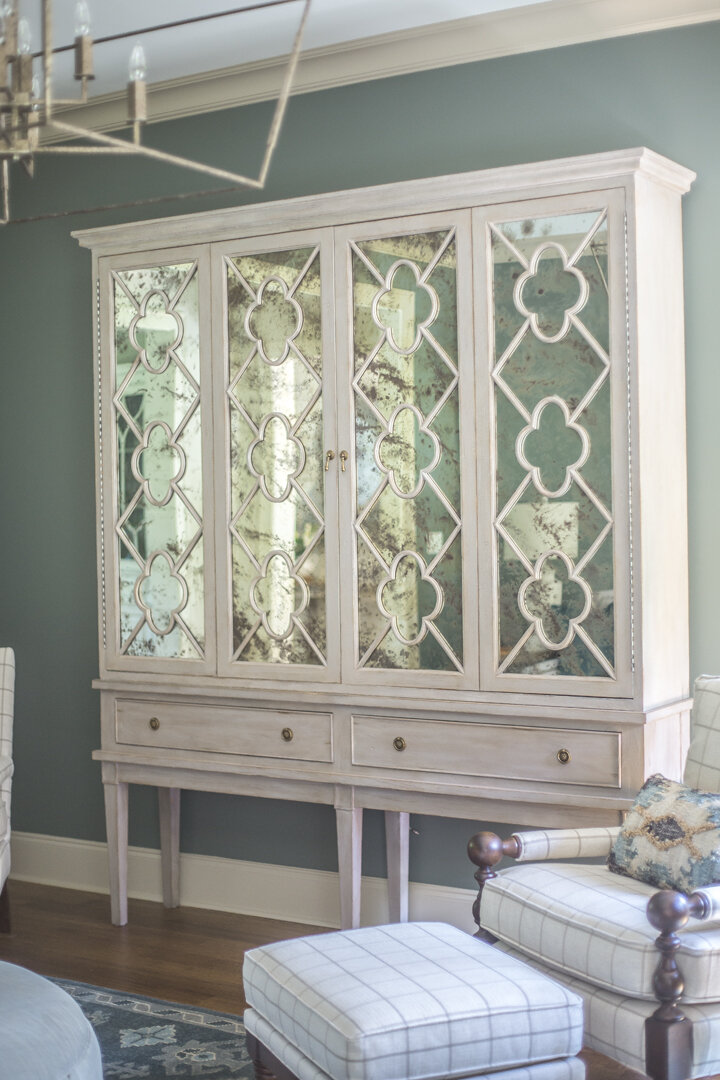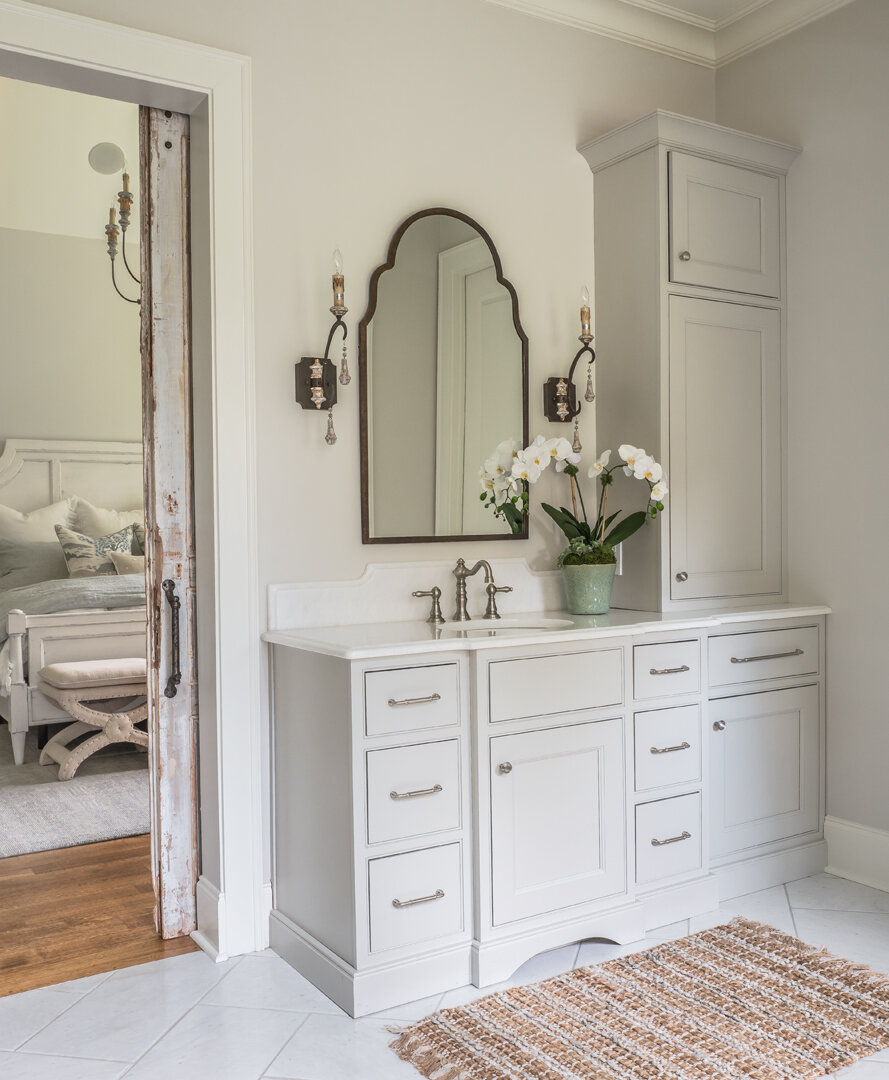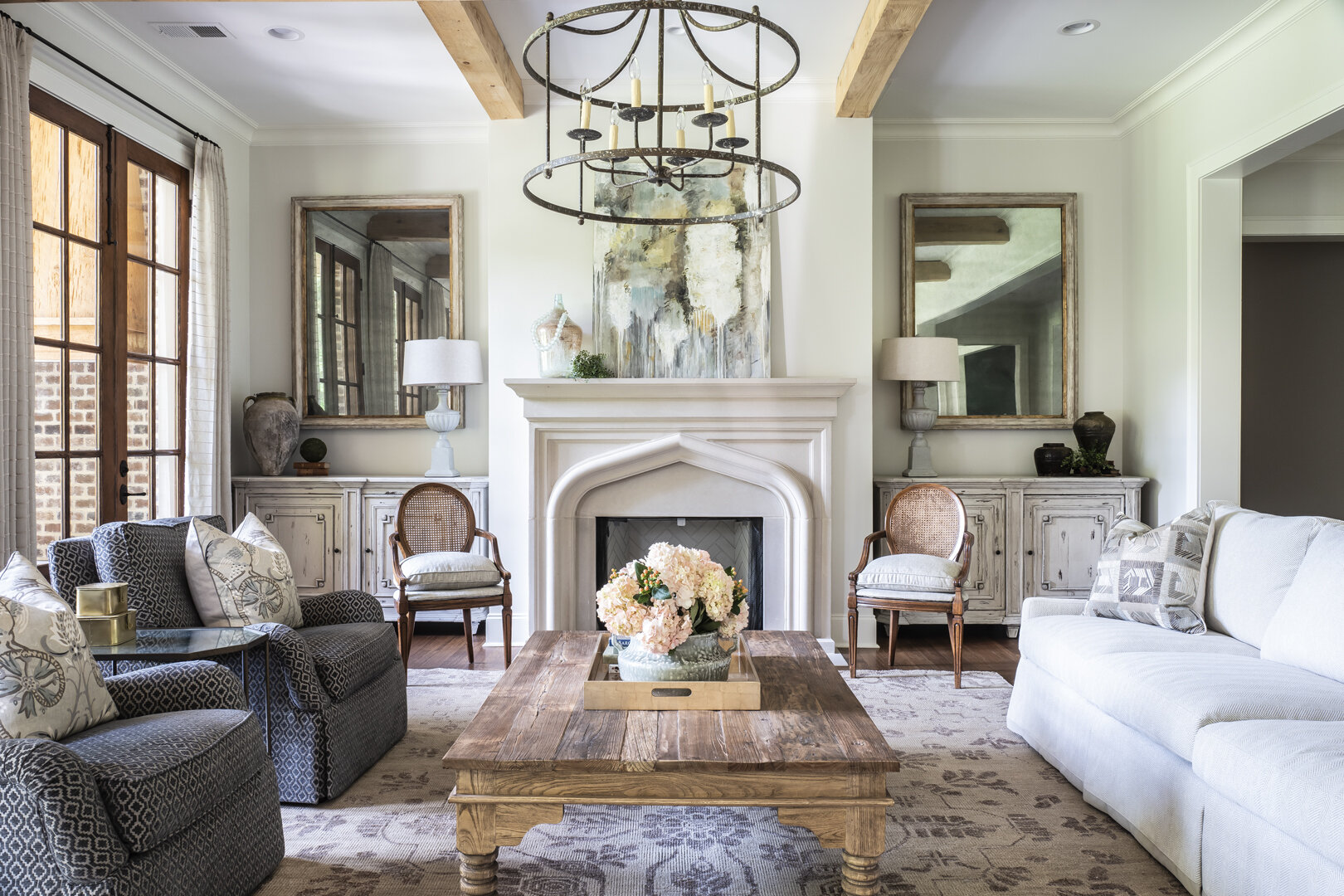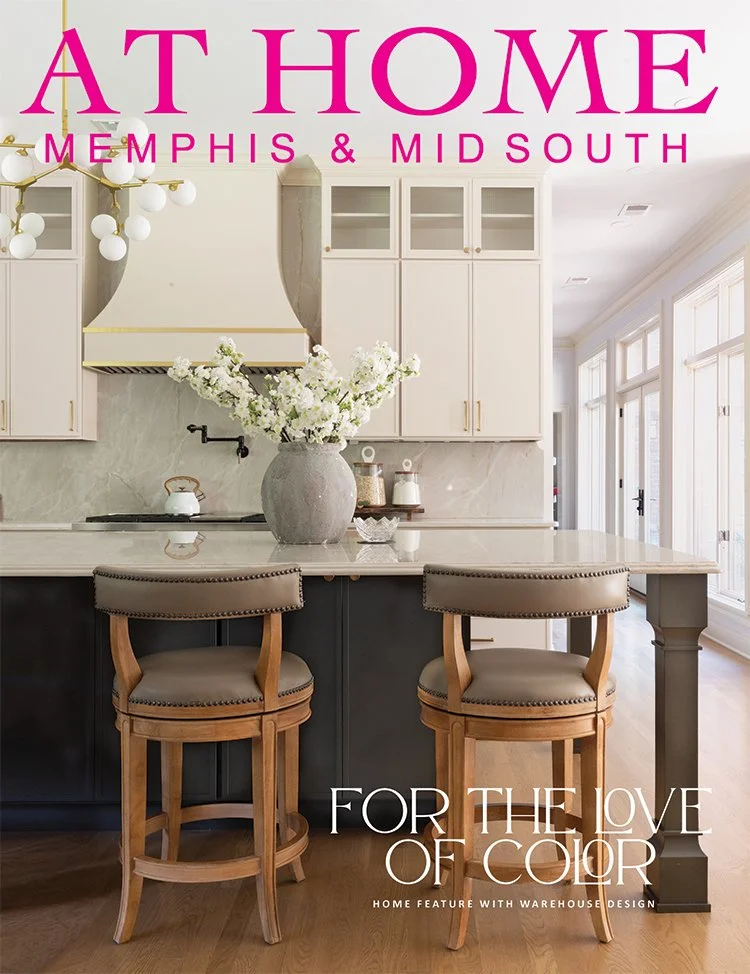Finally Home: After a series of moves a family puts down roots in Eads
/Sometimes the best things in life come through unexpected turns of events. The Eads residence that Kim and Jeremy Loudenbeck and their family share proves that fact. Through a journey of patience, faith and hard work, the family has finally put down roots in their forever home.
Kim, who owns home furnishings and design shop Warehouse 67, and her husband Jeremy share a passion for homes and architecture, and are always up for a challenge. “We’ve moved 10 times in 20 years of marriage,” she says. They were always excited for the next opportunity— whether it was construction, a remodel or simply a change in scenery. Yet they knew each house was only a place to hang their hats until time to sell and move on to the next project.
That was the plan in 2016 when they purchased a 1978 ranch-style house off Raleigh Lagrange Road. “We had hired an architect to do plans to renovate the house...” she says, but even the best-laid plans don’t always work out as expected. When work began and walls were opened up, the home’s plumbing and electrical systems were “shot,” Kim recalls, so updating it was no longer feasible.
By this point, the Loudenbecks were becoming attached to the property and its location in relation to their daily lives. Kim describes the neighborhood as a hidden gem, just minutes from her children’s school, yet with a secluded, out-in-the- country feel. Jeremy, who enjoys the outdoors, found “elbow room” on the four-acre site.






“With church bells ringing while we watched wildlife in the distance, the peaceful beauty of the property called us home.”
— Kim Loudenbeck
Each workday at the job site ended with the couple sitting in the backyard while their two children explored, discovering the joy of nature. “With church bells ringing while we watched wildlife in the distance, the peaceful beauty of the property called us home,” Kim says. “The more time we spent here, the more I realized this is where I wanted to put down roots. Before we even poured the foundation, this property felt like home, unlike any other place we have lived.”
So, down came the old house, and plans got underway for a new one, designed to stand the test of time. Kim knew she wanted a look that was traditional, but executed in a unique way. She also envisioned a layout that was wide rather than deep in order to maximize the property’s beautiful backdrop from every room.
“When it came to the design I worked backwards, from the inside out,” Kim explains. “I envisioned what I wanted the home to be based on function, aesthetics and feel.
It allowed me to be intentional on every selection to get the result I was after.” The couple took time to think through all the stages of their lives to come and plan based on what their future needs might be. Forward-focused amenities such as curbless showers and wider doors will offer convenience as the couple ages or should they need to care for aging parents, and a bunk room that sleeps four will be a fun escape for their future grandchildren. As a certified kitchen designer, Kim started with the kitchen, sketching conceptual plans outward from what she calls the “heart of the home.”
Once she outlined the house’s flow and function, she brought architectural residential designer Charles Waters on board to help make her ideas a reality. Waters once studied under renowned architect Lavelle Walker, so his expertise was instrumental in adding architectural details that would lend character and charm to the home.
The interior and exterior styles borrow from English design, but in a fresh, lightened- up way. The manicured front lawn and garden, timber entry and handsome spire with wood accents and herringbone brick pattern bring to mind an English estate. Custom molded limestone by Christie Cut Stone on exterior lintels and interior mantels adds an element of richness. In the foyer Kim incorporated details including wood inlay flooring, wainscoting and an architectural salvage mirror from Europe.
The open kitchen is the ideal blend of beauty and practicality, featuring white Shiloh brand cabinets topped with granite counters in both warm and cool tones from C & M Cabinets and Granite in Collierville. The herringbone pattern from the home’s facade reappears in the subway tile backsplash on the range wall. Large Pella windows let in plenty of natural light, while a generous island provides room for food prep and casual dining or conversation.
A formal dining room and a cozy study with a custom cypress fireplace balance out the open living space. Kim’s attention to the detailed placement of elements such as crown molding and trim, French doors and wood beams adds to the estate feel she envisioned.
The home’s bathrooms are a study in elegance. The white-on-white design scheme starts with subway tiles in several scales; Carrara marble, a mosaic in each niche, and a granite bench seat in every shower add interest. Then come indulgent features like a soaking tub in the master, flanked by walls holding framed antique French manuscripts, backed by a picture window with floor-to-ceiling drapes and crowned with a carved wood chandelier.
A friends entry hall serves as a locker area and also holds two desks so the children can study close to the main living area. A large playroom provides plenty of open space for their son to play with friends, while the separate loft area in the daughter’s room is a cool music retreat for the teenage singer/songwriter. Jeremy’s special spot is a large workshop garage complete with heating and air conditioning. The home’s open yet separate plan accommodates large gatherings, yet gives each family member a space of their own.
The back porch is as inviting as the rest of the house. With a stone fireplace, cathedral ceiling and plenty of room for conversation and dining, the outdoor room is a comfortable place for the Loudenbecks to have a meal or view backyard wildlife. A mantel designed by master craftsman Wade Burrus sits below the TV the family loves to gather around to watch their favorite shows.
The furnishings, sourced from Warehouse 67, complement the house beautifully. Kim strived for a “timeless, relaxed elegance that would be consistent and cohesive from space to space.” Blending new pieces with antiques found on trips to market, she created a comfortable sophistication throughout. Most everything in the home is new, but Kim has brought a few cherished items along through her many moves, including some of her original paintings and a pair of cane chairs passed down from her late mother.
A self-professed “sucker” for hand-knotted rugs, Kim featured them prominently in her home’s design. “I found rugs and designed rooms around them,” she notes. Case in point is her son’s room. A vintage reproduction of an Indian storytelling rug serves as the foundationfor the decor’s decidedly historical feel. Kim tucked other vintage rugs in passage areas such as entries, stair halls and bathrooms to add interest and authenticity.
"Design is a balance of selections, just like music; most notes are subtle, while others are strong to create an overall pleasing harmony."





The home’s final touches further reflect the owner’s style. Soothing tones of light gray and beige set the perfect background to showcase standout lighting, all sourced from Kim’s shop. She worked with furniture vendors from her business to design custom pieces for her own home, some of which have become part of case good lines now sold internationally but available in the Mid South exclusively through Warehouse 67.
For the eight years Kim has run Warehouse 67 in Arlington, now relocated to Germantown, she has focused on her clients’ needs, putting her own house on the back burner when it came to completing the design. She often tells clients, “Design is a balance of selections, just like music; most notes are subtle, while others are strong to create an overall pleasing harmony.” This time, she took the time to create her own music, and the finished song is harmony to her soul.
The Loudenbecks are grateful for their journey. “Home is not a place,” Kim reflects, “it is a feeling you get when you are surrounded by the things you love.” Unlike any of the other places she’s lived in her married life, this house, the one that came to be unexpectedly, finally feels like home.
















