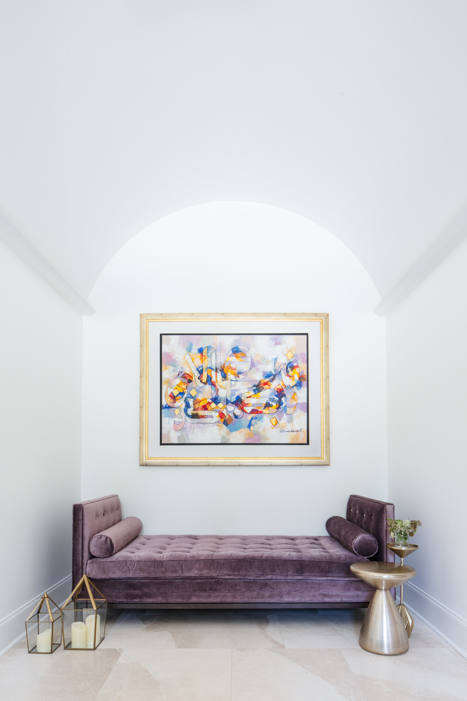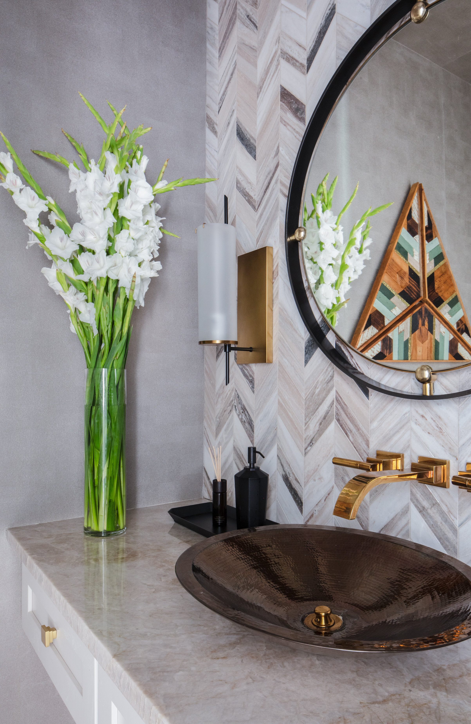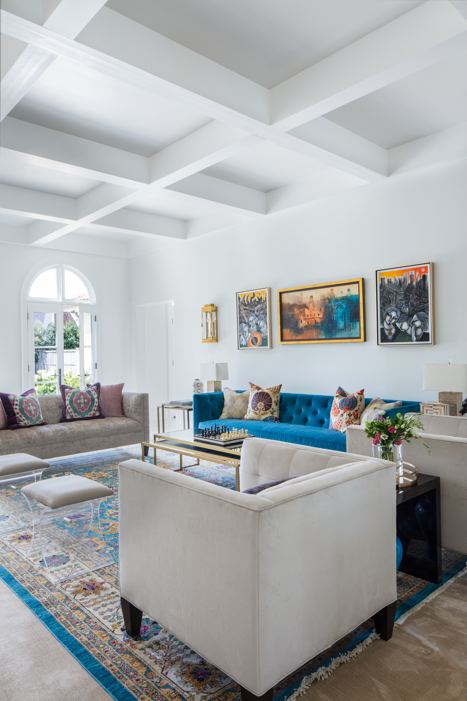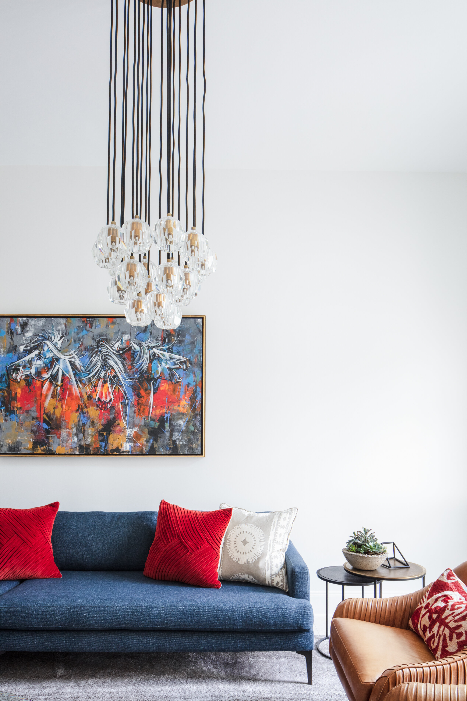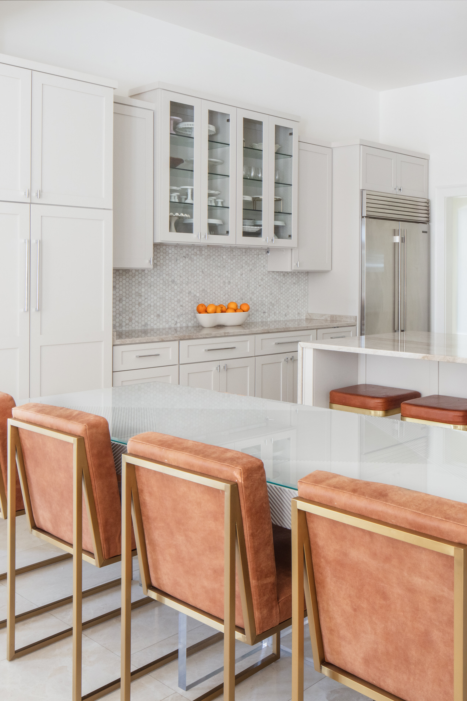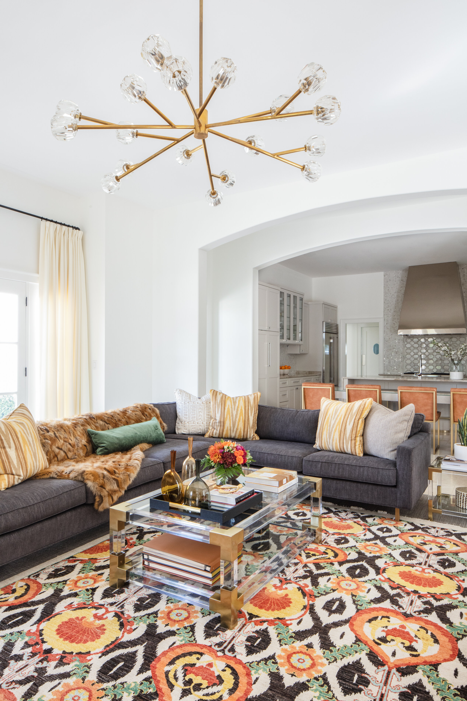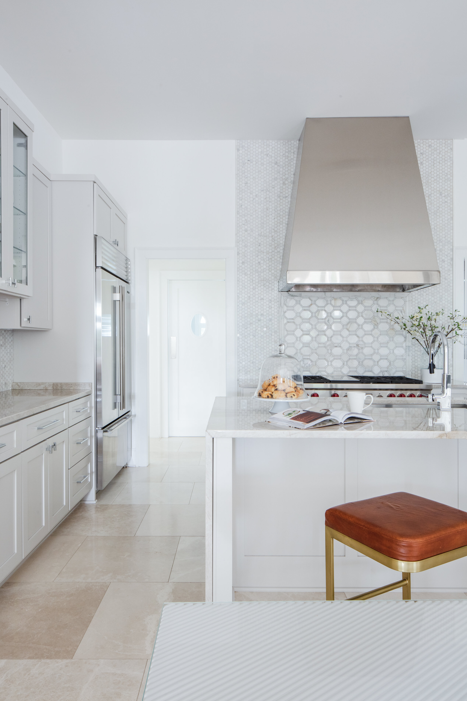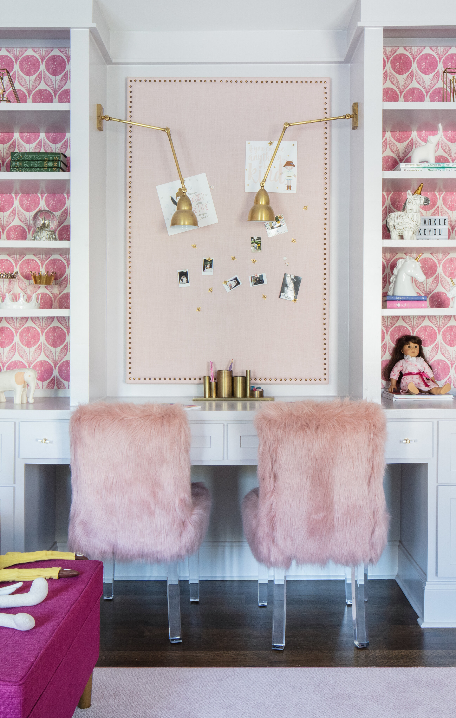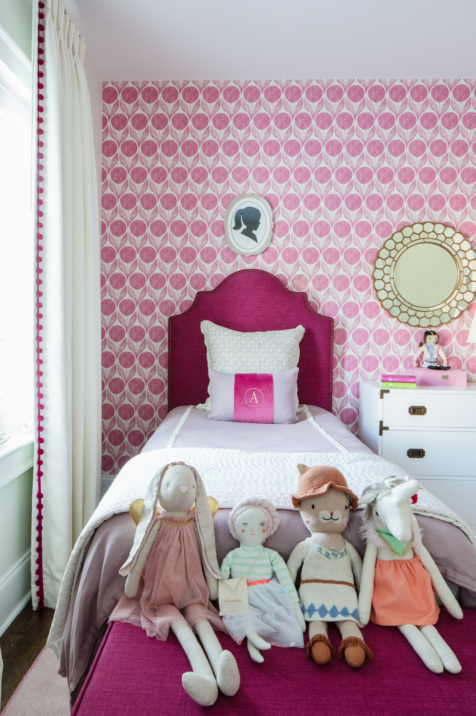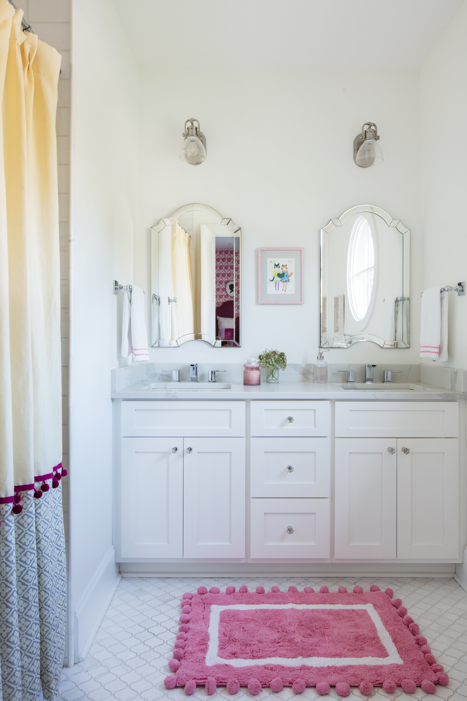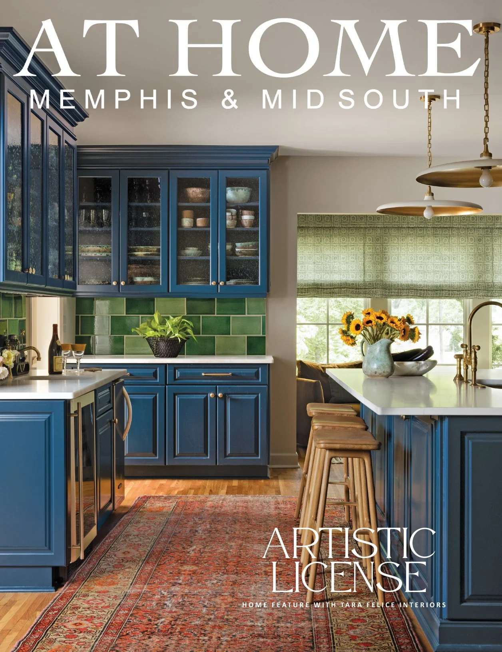A House Becomes A Home
/Interior Design by Leigh Dill Interiors | Story by Terri Glazer | Photos by Sélavie Photography
If a house becomes a home when it is a reflection of the people who live in it, then the house where Drs. Amna Khattak and Haris Zafarullah and their two daughters live is a home in the truest sense. With help from local interior designer Leigh Dill, the couple filled their residence with things that tell their story and reflect their culture. Dill says the project is a testament to the concept that when you collect things you love, they will eventually all work together to create a complete look.
A Memphis resident since 2005, Khattak has amassed quite a collection of artwork, textiles and rugs from her native Pakistan, along with pieces acquired during many vacations abroad with her husband.
The couple decided to move from their Harbor Town home a few years ago to be closer to their children’s school and activities. After much searching they found nothing to perfectly suit their needs, so they purchased a lot in an East Memphis neighborhood and set about building their dream home.
Khattak’s vision for her house was that of a transitional style Mediterranean with a terracotta roof, stucco walls, arched entryways and a courtyard. The interior of the house had to have a calming effect. Also on her list of must-haves was a floor plan that was family friendly, but conducive to entertaining, as well. Architect Doug Enoch delivered a design that checked all the boxes, and contractor Eddie Kircher brought Enoch’s creation to reality. Dill came on board partway through the process, about the time the house was framed, in time to help with the finishing pieces like paint colors, flooring and furnishings.
Khattak credits Dill with masterminding the tranquil vibe she sought by blending her colorful treasures with a simple palette of whites and neutrals. That pairing of color and calm is evident from the first step through the front door. Crowned by a high barrel ceiling, the foyer features a large abstract painting placed thoughtfully over a dramatic divan in purple velvet.
Just off the foyer a powder room brings all the drama. Variegated marble tiles in a striking chevron pattern extend across the floor right up to the ceiling, punctuated by a floating vanity that holds a vessel sink. Pewter-toned metallic wallpaper ups the glam factor another notch in this small but unforgettable space.
A pair of arched openings separate the large living room from the formal dining room. Khattak says the dining room is one of her favorites places in the home, in part due to the artwork that adorns its walls. She recalls, “Leigh was very particular about what kind of art we were going to put in this room. She said, ‘This is an elegant room; we don't need too much going on.’” The pieces Khattak and Dill ultimately chose for the dining room walls are particular favorites of the homeowner: an original calligraphy work that artistically displays verses written in Arabic, and a pair of tall paintings in black and white that depict the Old City of Lahore in Pakistan.
Khattak says her native country has a very rich culture and a lot of history, especially in its ancient Mughal cities. “I love these paintings because they remind me of back home and all the hustle and bustle of the markets,” she adds.
An elegant light fixture, a Restoration Hardware dining table and chairs, custom curtains made from Pakistani fabric, and a brilliant blue rug, also imported from Khattak’s homeland, complete the dining room decor.
That same vibrant blue appears in the adjacent living room’s sofa, rug and art, playing off the crisp white walls and marble tile floors found throughout the home’s main floor. The quiet foundation allows the brilliant accents to get the attention they deserve to clearly tell the story of this family.
White and neutral don’t have to equal boring, however, and that fact is beautifully illustrated in the home’s spacious kitchen. Dill guided the homeowners in selecting finishes that give the room a light, airy feel, from the stunning marble tile backsplash to the Taj Mahal quartzite counters to the cabinets in a tone that nods to white, but with a bit more color and depth.
Clever swinging doors separate the kitchen from the scullery, a feature Enoch is known for including in his residential architecture. Khattak says she loves the convenience of having extra work area and appliances out of plain view in the bonus kitchen.
Flowing from the kitchen is the family room, perhaps the heart of the home, which Khattak describes as the house’s “wow factor.” Warm oranges and deep blues stand out as the predominant design colors, repeated in the oversized sectional sofa and a pair of Mitchell Gold + Bob Williams barrel chairs, in addition to the room’s true statement piece—the rug. Its Pakistani designer has been featured in Harper’s Bazaar, noted for his juxtaposition of traditional patterns with contemporary colors.
The master bedroom continues to tell the story of the couple’s extensive travel history. Art from Amsterdam, textiles from Mexico and a rug and drapes from Pakistan merge flawlessly, punched up by a dramatic blue upholstered bed and a modern light fixture that adds an element of fun to the design.
The upstairs playroom tells the story of the family’s two daughters, Menaal and Aaleen, aged 11 and nine. The two girls are both avid readers, so it’s only natural that their hangout space is literally wallpapered with books. A brightly colored pattern, a collage of front covers of iconic paperbacks from the famous Penguin publishing house, not only hints at the sisters’ favorite pastime, it also sets the saturated color palette for the room. A comfy sofa with twin chaises gives the girls an ideal spot to curl up with their favorite read, as does a pair of window seats set with plenty of pillows.
Past the playroom is the bedroom Menaal and Aaleen share, and it is every girl’s dream. Khattak says it was important to her and her husband that their daughters have a fully furnished spot of their own as soon as they moved into the house, so she gave Dill free rein with the design. The designer didn’t hold back, choosing bright pink and white wallpaper for one wall and to back the shelves in built-in bookcases, magenta upholstered bed frames with matching treasure chests at the foot, lavender and white bedding, and a built-in double desk with two pink furry chairs. A framed silhouette hangs over each girl’s bed—a must for any stylish young lady!
Although the house has been her family’s home for three years, Khattak says there are still a few chapters left before its story is complete. She and Dill continue to work on finishing touches in the guest bedrooms and there are plans to add an outdoor kitchen on the back patio. She also says she likes having her home as a bit of a work in progress; in fact she so enjoys collaborating with Dill that she’s in no hurry to turn the last page on the process of making the house a home that tells the story of her culture and her family.


