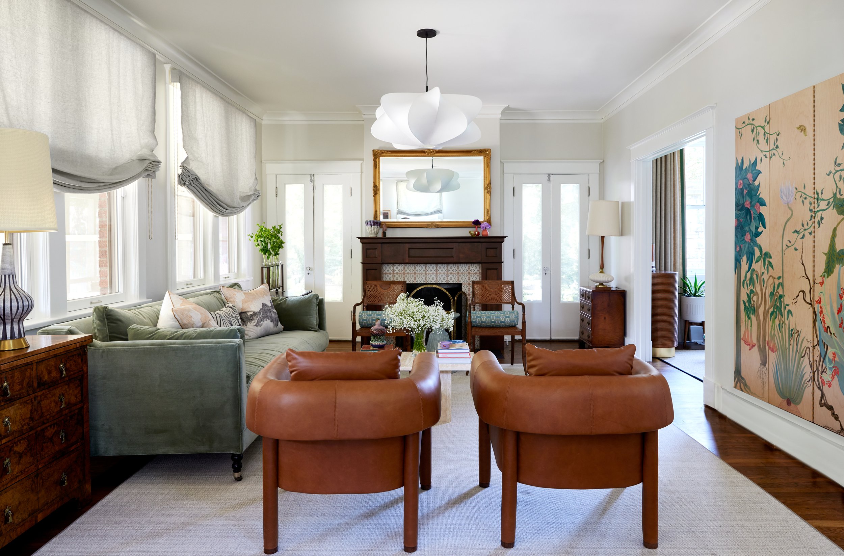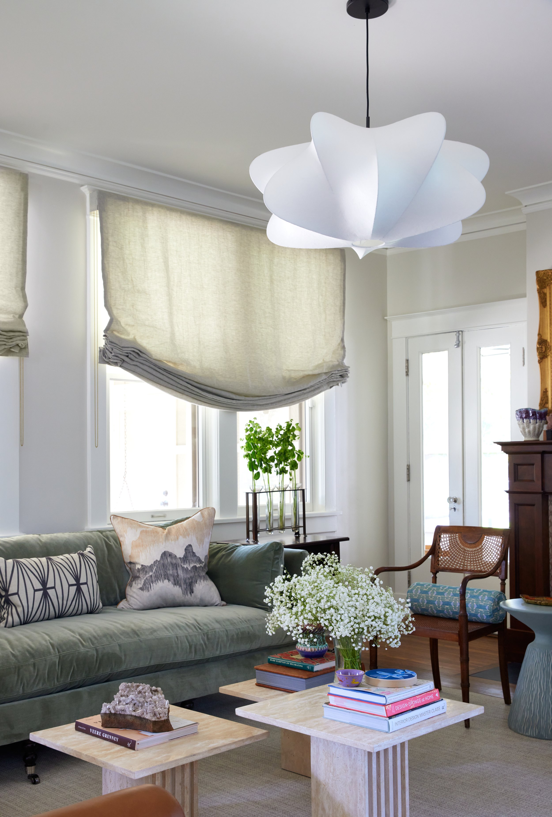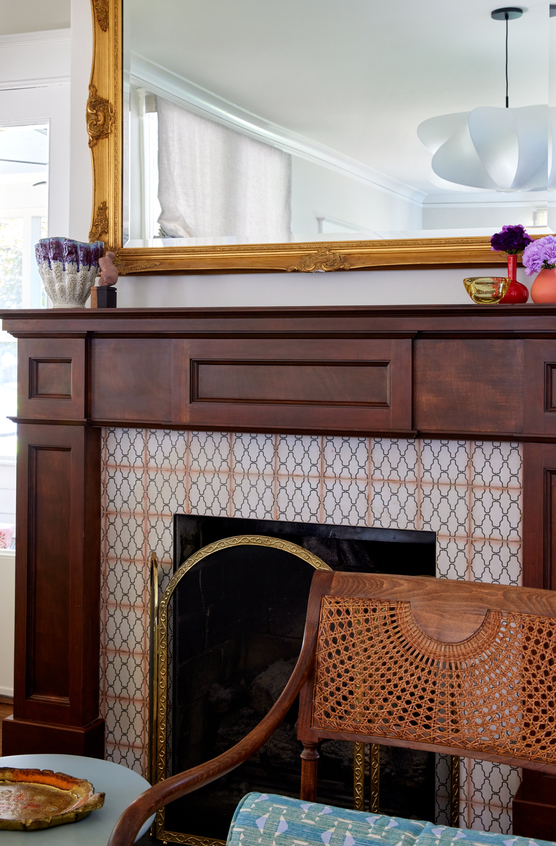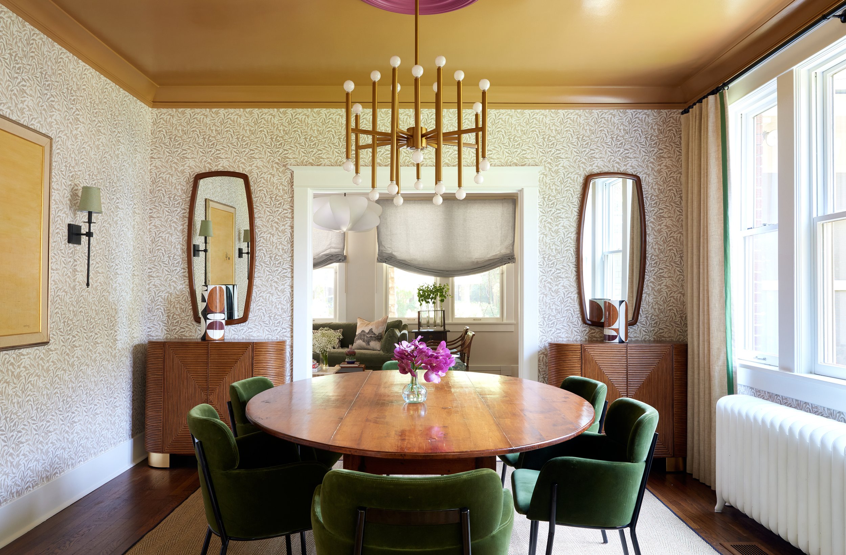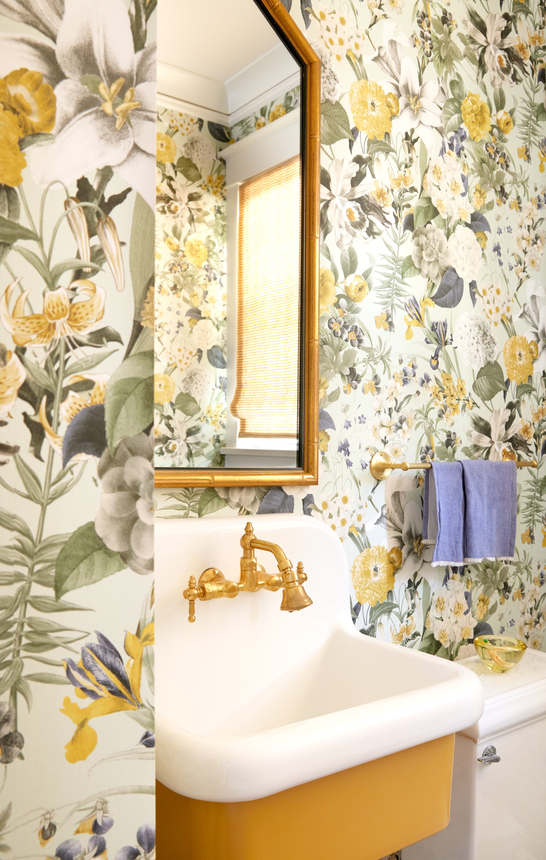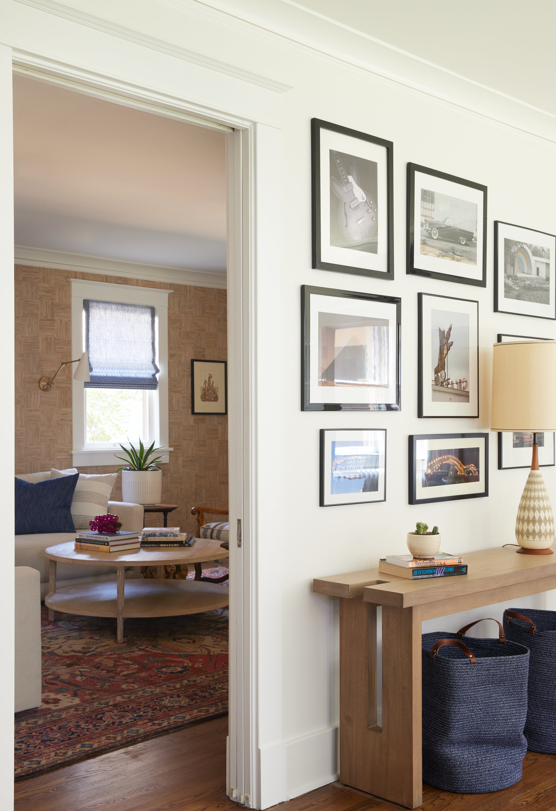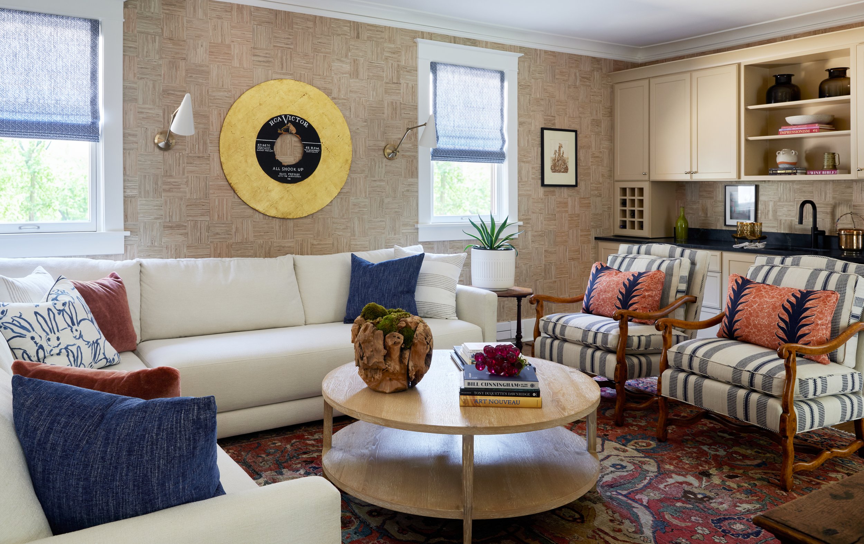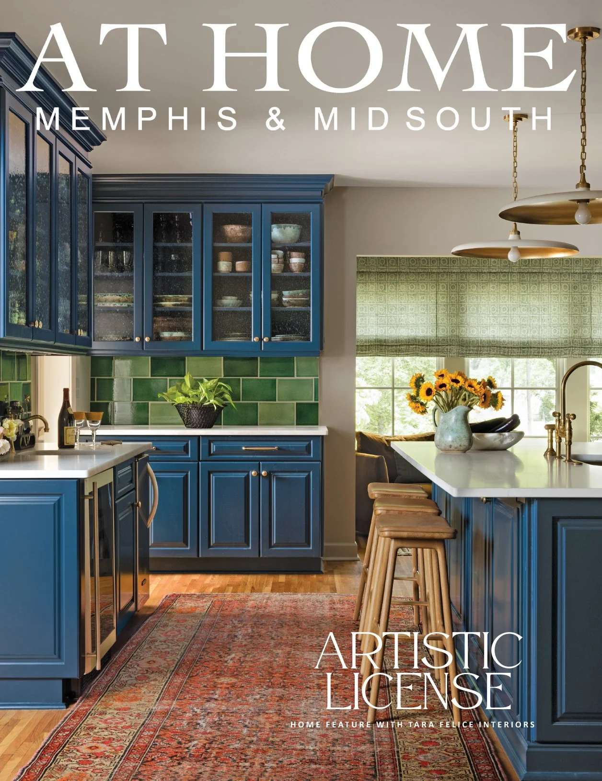A Legacy Continued
/Story by Terri Glazer | Design by Tara Felice Interiors | Photos by Sélavie Photography
“It’s a continuation of our family, my husband’s family. They lived here for so long.” That principle guided Nicole and Jeff Warren as they sought to put their own stamp on the Midtown home in which Jeff grew up.
After the couple bought the house from Jeff’s parents, who built a new home next door, they wasted no time planning renovations. Under the guidance of Tara Engelberg, owner of Tara Felice Interiors, they finalized choices while the elder Warrens’ place was still under construction and started the revamp as soon as they moved. “We had everything planned. We had bought all the furniture, we knew the wallpaper, the paint colors. We had a contractor lined up and we had everyone on standby,” says Engelberg.
Because of the home’s family history, a complete gut job was out of the question. The project would be more of a reimagining of the space to better accommodate the young couple and their two small children, weaving furniture, accessories and art they already owned with new pieces. The concept was squarely in line with Engelberg’s design aesthetic. “I love mixing old and new, and I always want it to feel a little funky,” she explains.
First on the agenda was adding interest to the living room fireplace. The substantial, dark wood surround, a staple in Craftsman-style homes, remained intact, but with a facelift thanks to new tile. “I wanted to pick a tile that would make it pop but also look aged, not like brand new,” says the designer.
Engelberg filled the room with an eclectic mix of furnishings, pairing new, a tuxedo-style sofa in tranquil green velvet and a trio of modern travertine tables with pieces the Warrens already owned and loved—traditional antique chests, modern leather club chairs and swanky mid-century lamps. Above it all a freeform white pendant light hangs like a pop art cloud. Relaxed Roman shades in neutral linen on the two large front windows create a laid-back vibe.
A wide cased opening leads to the new dining room. Formerly a sitting room lined with built-in bookshelves, the light-filled space now sports classic William Morris botanical wallpaper. A pair of CB2 rattan bar cabinets topped by vintage mirrors give the room symmetry. Engelberg’s affinity for juxtaposing styles is evident here with her selection of curvy contemporary chairs, also from CB2, to surround the antique dining table. The room’s rock star, however, is above it all: the high-gloss caramel ceiling and crown molding punctuated by a linear chandelier that extends from a magenta medallion.
Another hallmark of homes of the era, French doors separate the dining room and the new keeping room. Nicole says the family loves to hang out in the warm and cheerful spot on a comfy sofa Engelberg recovered. “We love to reupholster whenever we can. It’s a good thing to do environmentally and financially,” says the designer. Window shades in a large-scale print fabric give the room a playful feel just right for a young family’s favorite spot.
The room opens into the kitchen, the part of the home changed most dramatically. Even so, much of the “before” remains. Added to the home in an early-2000s renovation by the elder Warrens, the kitchen was well appointed and well maintained. Engelberg was able to keep the perimeter cabinets, most of the appliances and the stainless steel sink/countertop combination Nicole says is “indestructible.” Although almost all the original cabinets received a coat of creamy white paint, a few still show off their original wood finish, freshened up with reeded glass front panels.
The new island is a multi-purpose space with a prep sink, seating, storage and plenty of room to work. Engelberg knew the soapstone countertops were a must-have from the minute she saw the slab. The piece has marbling that produces a look of movement rarely found in the natural stone.
Checkerboard floor tiles make a striking statement in the kitchen. “They feel a little historical and a little fun,” says Engelberg. With such a bold element beneath, the designer knew a softer color would be right for the island. The robin’s egg blue she chose ups the interest quotient without fighting against the white and burnt orange of the floor.
Also added in the previous renovation, a half bath off the kitchen is like a little treasure in the home. Lush floral wallpaper in blues and golds makes a big impact in the small space. An antique-inspired, high-back wall sink with a showy yellow exterior looks right at home. Brass sink hardware and a gilded bamboo-look wall mirror feel like jewelry on the dressed-up space.
Nestled in the center of the home, the family room is a cozy spot where the family can relax or watch TV. Thibaut grasscloth wallpaper with a woven motif creates a warm mood, especially as it’s put together with an oriental rug in traditional reds and blues. Engelberg coupled a new sectional in a white performance fabric with a pair of exposed-wood armchairs from the Warrens’ collection and punched everything up with colorful accent pillows. New light sconces flank an artistic Elvis tribute in a fun nod to Jeff’s hometown.
Engelberg completed the project last summer, while the Warrens were away on vacation. In a somewhat unconventional plan for the final installation, the couple brought their existing furniture, art and accessories out of storage before they left town and told the designer to use what she wanted, where she wanted. “Nicole said, ‘See where it works,’ and so we made it work. It looks amazing too. It’s not like we had to struggle or sacrifice anything; it all fits great,” Engelberg says.
“We came home and it was the best,” recalls Nicole. “The artwork was great! I expected the [new pieces of] furniture to a certain extent because I knew it was coming, but the artwork and how everything looks, it just was like, ‘Oh, I wouldn’t have thought of doing that.’ And that made it really cool to come home. So fun.”
Her willingness to take an outside-the-box approach during the project is a big part of what drew the Warrens to work with Engelberg. “I love that she could appreciate the context of this being the family’s home and that she worked within that,” says Nicole. “Tara could see our style and what we liked and meshed those things together.”

