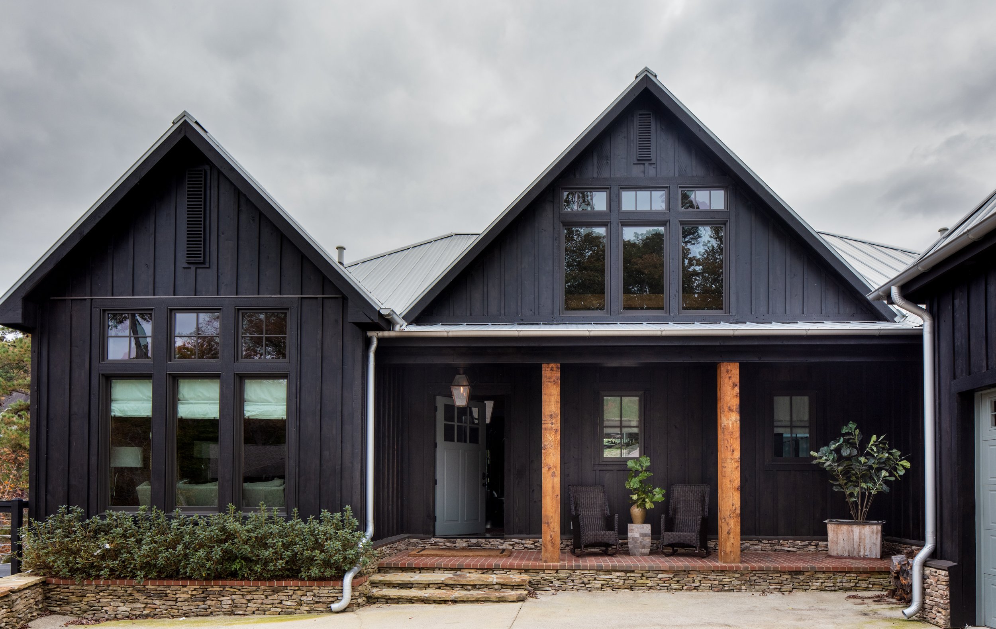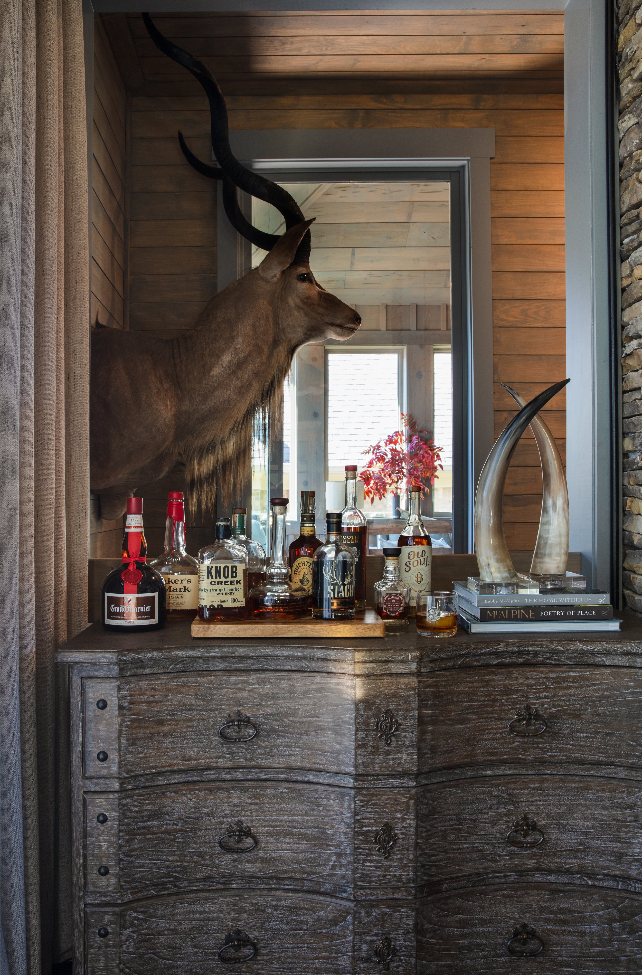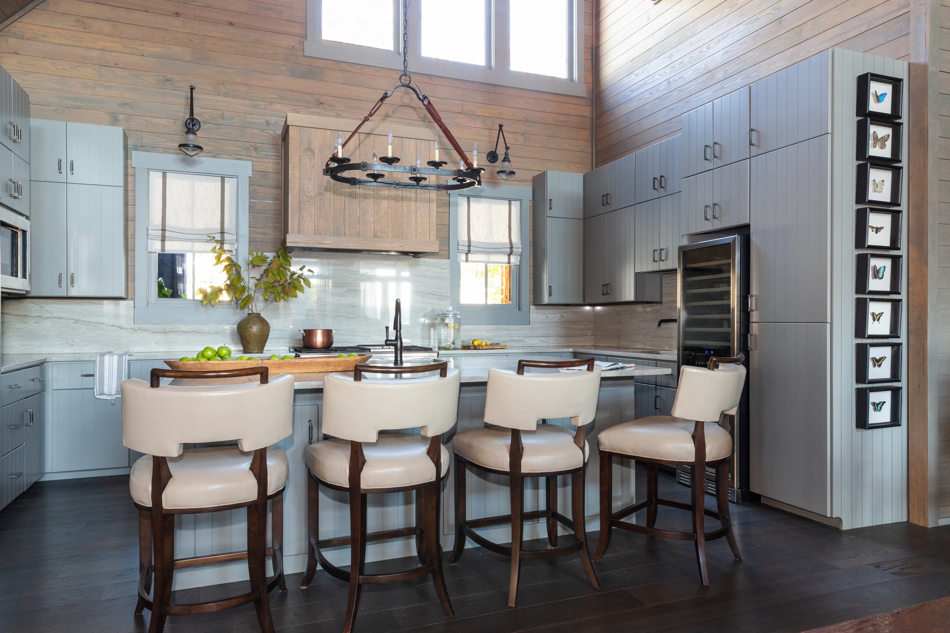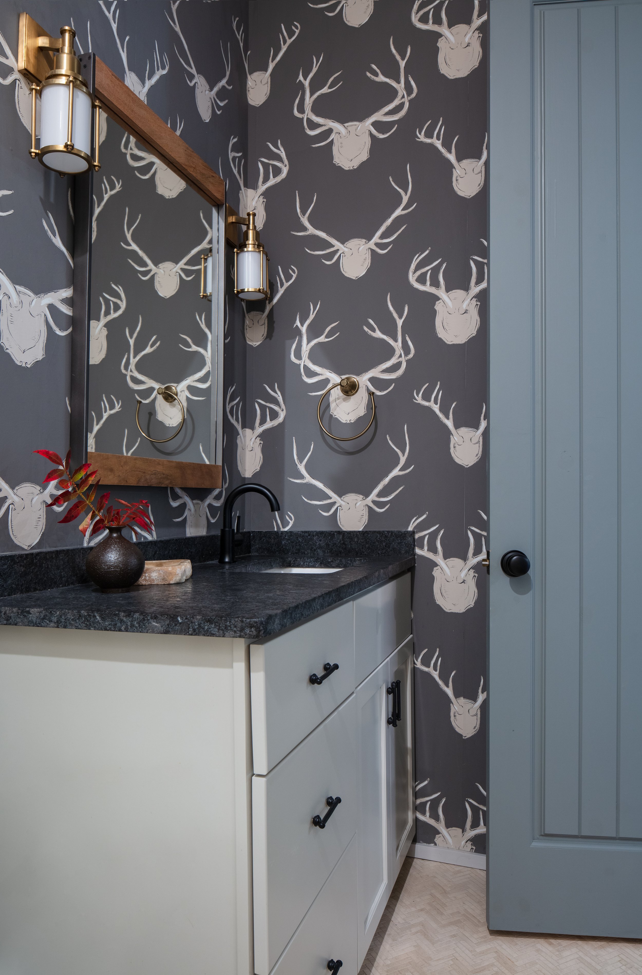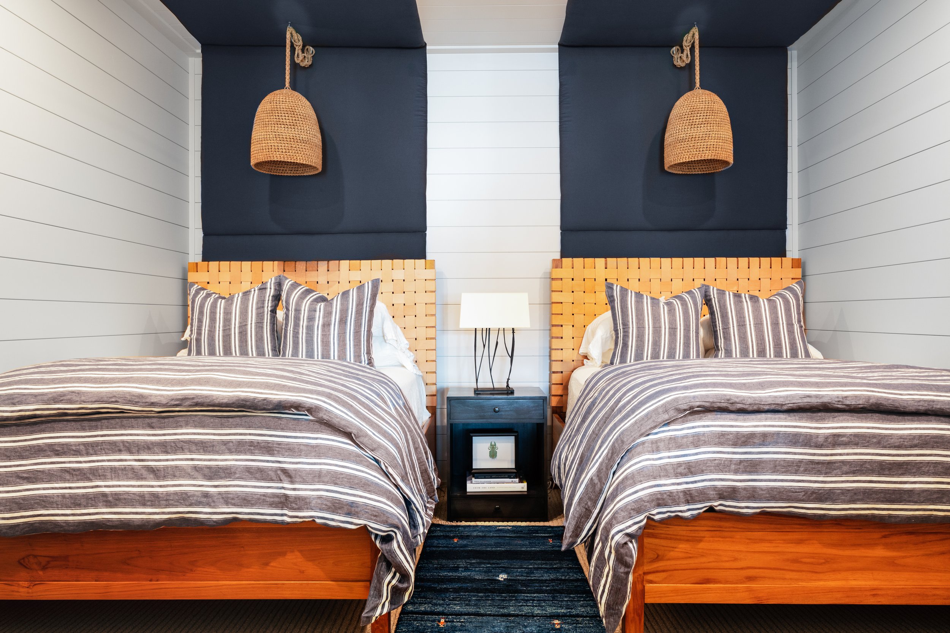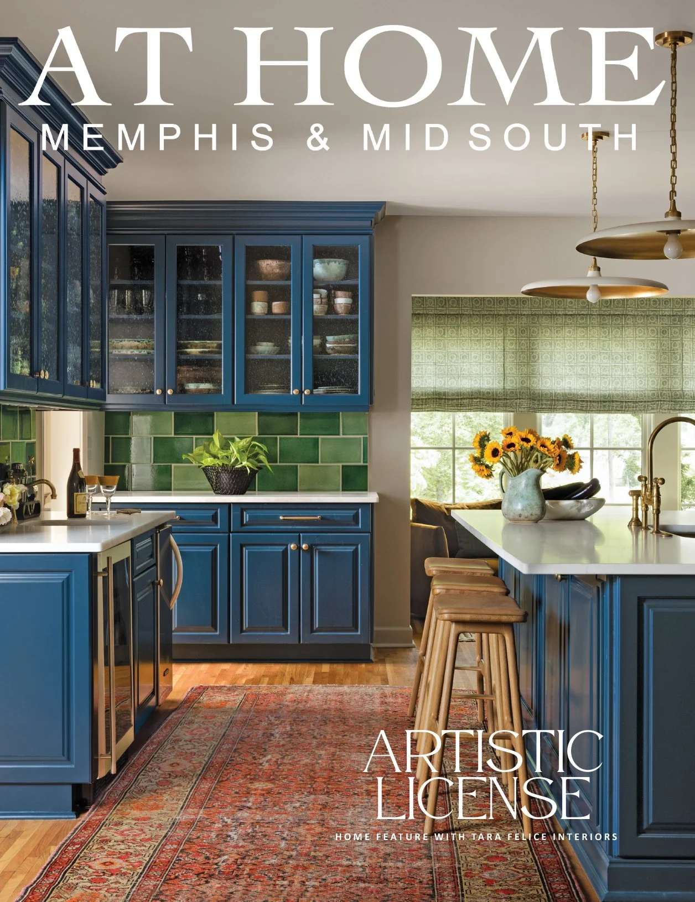Built for Comfort
/Design by GCD Interiors | Story by Terri Glazer | Photography by Selavie Photography
There’s nothing better than a long-standing relationship with clients, says local designer Glennys Cowles Bryant. The Pickwick Lake house she recently completed for Memphians Kay and Gary Stavrum, her fourth project with the couple, proves her point. “It is a great experience to work multiple times with one family. You learn what they like and you really get to fine tune each one as you move forward,” she says.
Having previously done a beach house for the couple that more reflected Kay’s taste, the design team at Bryant’s GCD Interiors set out to give the lake place a feel that spoke to Gary’s love of the outdoors. Family, comfort and relaxation were the other guiding principles behind the design. Bryant recalls, “Our inspiration was nature and the home’s surroundings. We wanted the house to blend in with the lake and feel a part of the landscape. This place is their retreat from the business of life, work and the city; a place to go hang out with friends and family. The interior is comfortable but elevated, homey and very outdoorsy.”
Bryant modified the structure’s floor plan to maximize its prime location on a pristine, secluded Pickwick cove. “I wanted to open the house up to give it unobstructed lake views from every vantage point,” she explains. The layout also accommodates the family’s needs, both present and future. The Stavrums have children in their 20s, so they wanted a lake home that would grow with them as their girls marry and the number of family members increases. An upstairs/downstairs setup with two living spaces, plenty of bedrooms and a massive deck ensures there will be room for all ages.
“When you think about a lake house, the family has to be away from it for so long that when they come in they just want it to be a respite. Easy.”
—Designer Glennys Cowles Bryant
Another of the designer’s alterations to the original house plan had to do with the exterior color. Bryant wanted to stain the siding black, a bold move that might not have happened had she not had a rock-solid relationship with her clients. “It was kind of a big ask, but they trust us and that’s amazing,” she recalls. “We’ve earned that trust through all the past projects and they’re so glad they did it.”
Although the home is freshly built and the furnishings are new, it feels as though it’s been around forever. Bryant achieved this goal by utilizing surface treatments that provide instant character and by incorporating custom millwork and furniture. The entryway brings to mind a long-established hunting lodge, with a substantial front door, a classic lantern light fixture and an antique-style bench. Fieldstone walls with a heavy slurry treatment feel time-weathered and welcoming.
The stone wall continues through the home, appearing in the primary and upstairs guest bedrooms, providing what Bryant calls “instant age”. Shiplap walls, some painted and some pine washed with a subtle gray stain, continue the effect.
In the living room, soaring ceilings accented with stout wooden beams rise above, while a stacked stone fireplace anchors the space. Light floods in through a wall of lake-facing windows creating beautiful contrast to the darker tones of the wood floors, leather sofa and custom-made accent tables. The room opens into the kitchen, where Bryant repeated on the cabinets the soft blue color from the front door. For the countertops and backsplash she chose marble with a flowing pattern to mimic water ripples in the lake. White leather barstools from Hickory Chair surround the island, adding a touch of sophistication.
Also on the main floor, the study is a showcase for Gary’s trophies. An avid conservationist and hunter, he loves to give respect to the animals he hunts. Bryant incorporated his large collection of taxidermy animals and artifacts into the home’s design, especially here and in the downstairs living area. Artistically placed above the stairwell, a stunning kudu head creates a dramatic focal point.
The framed butterflies, created by Memphis artist Stacey Argroves’ shop Insectsy, are the only pieces the homeowners kept from their previous vacation home to place in their new Pickwick house.
The owners’ bedroom design is a study in contrasts. Crisp white walls play off the dark stained floors. The straight lines and traditional style of the canopy bed marry perfectly with the modern curves of the lamps and the fabric pattern of the window treatments—roman shades in Schumacher Darya Ikat, part of the Martyn Lawrence Bullard Collection. The adjoining bathroom exudes rustic charm with its warm wood walls, copper bathtub and dimensional wall art that reprises the feel of the home’s stonework.
The spacious downstairs is a comfortable retreat for family or guests. With a living area, a kitchenette, three bedrooms and three baths, the space offers privacy with plenty of room to spread out. Bryant kept the mood light here with white walls, cool-toned accents and mostly neutral furnishings. More of Gary’s big game trophies, a zebra rug and a teak root coffee table amp up the natural element quota in the living area.
A favorite gathering place for the Stavrums and the guests they often entertain is the home’s outdoor room and deck. The room was originally planned as a screen porch, but the couple decided to enclose its cypress walls and installed fully operational windows that open to welcome a spring breeze and close to keep winter chill at bay, allowing them to enjoy the space year round. Bryant covered the floor in antique stamped Chicago brick to add warmth, texture and age. The room leads out onto the giant deck that surrounds the waterfront side of the house. Large enough to hold multiple conversation areas, the deck features covered and open sections with enough comfortable seating for a large group. If anyone happens to be lulled by gentle lake breezes, the outdoor bed swing would be the perfect spot for a leisurely afternoon nap.
Bryant raves about the al fresco part of the home. “Not every house has that kind of view. You see hardly anything besides the lake from that porch; it kind of feels like you’re alone there. And the view is just breathtaking. All the conversational areas are designed to make people just want to stay out there and enjoy it.”
Again, comfort as the driving force. The designer reiterates, “That’s the whole premise behind this house—comfort and making sure that the family feels they want to stay there. Everything is comfortable, inside and out. You can lie on the furniture, you can lounge around outside and you can connect with everybody.”
Completed just before the lockdown in spring 2020, this project was a refuge for the clients during the Covid pandemic and a place to spend quality time with family in a changing world, says Bryant. “Reconnecting with nature, comfortable living and beauty for your eyes to behold daily are all important, even more so now.”


