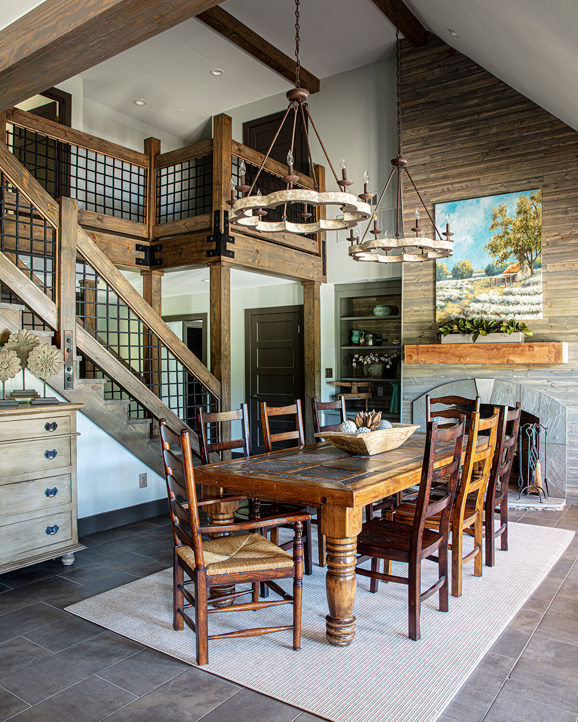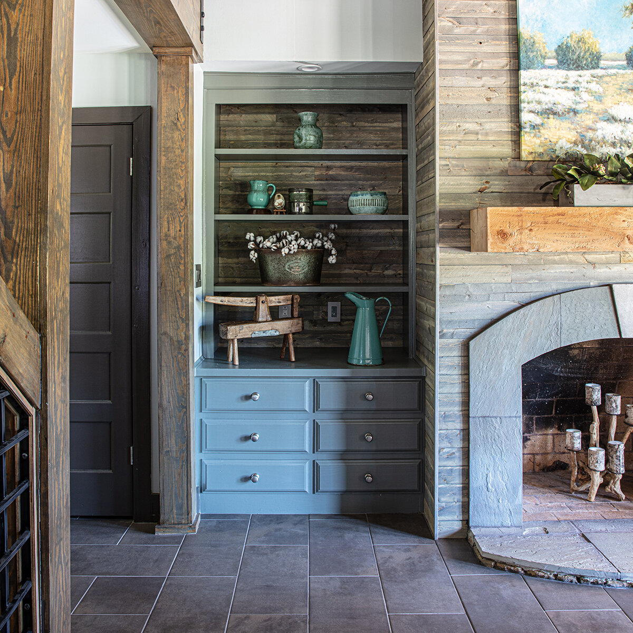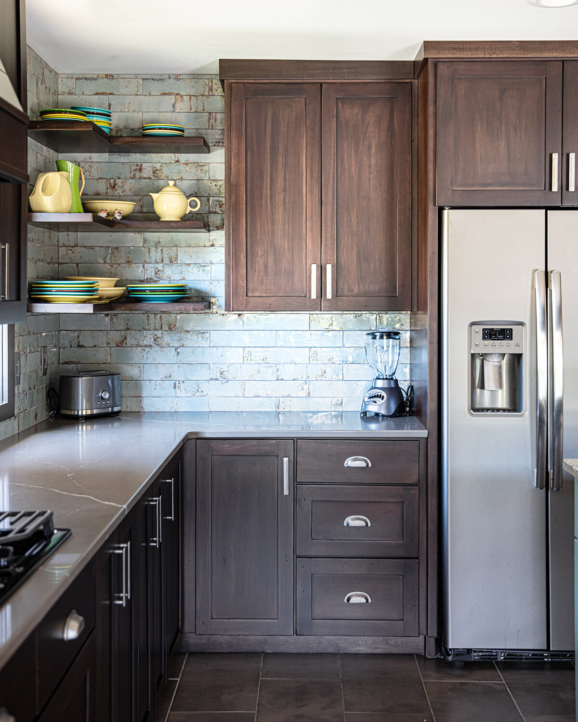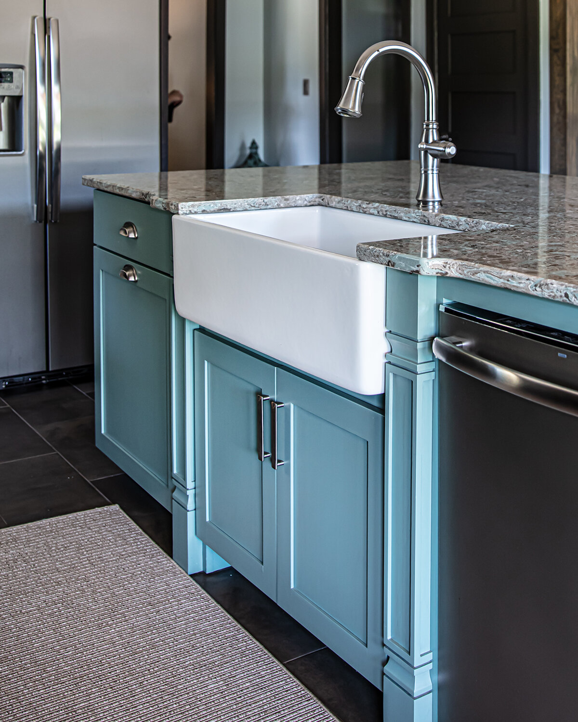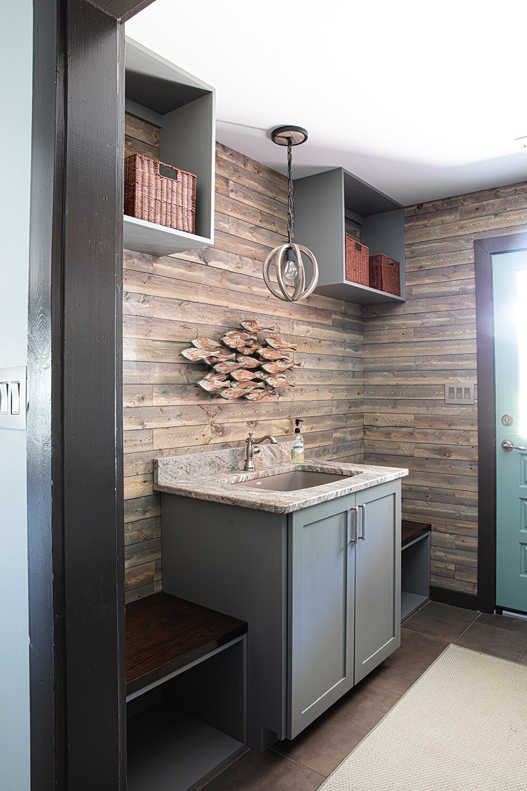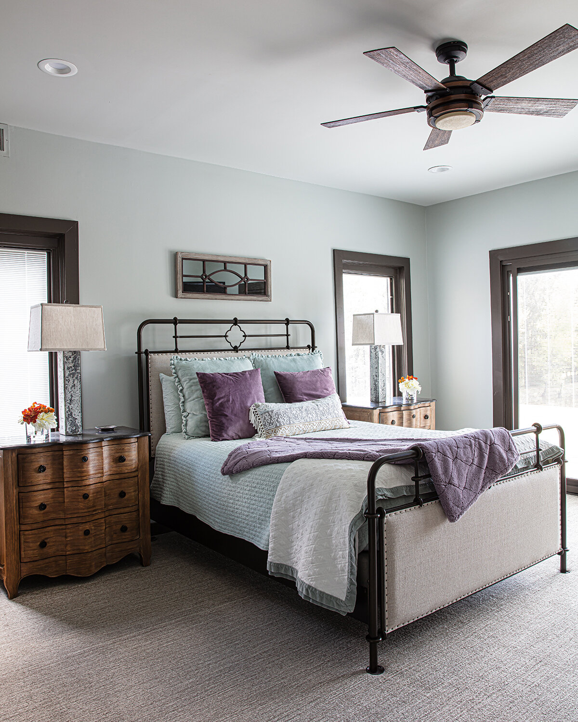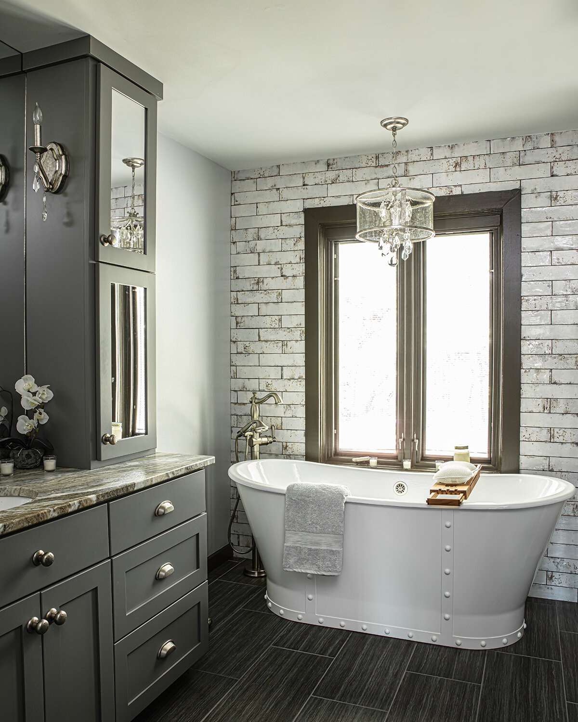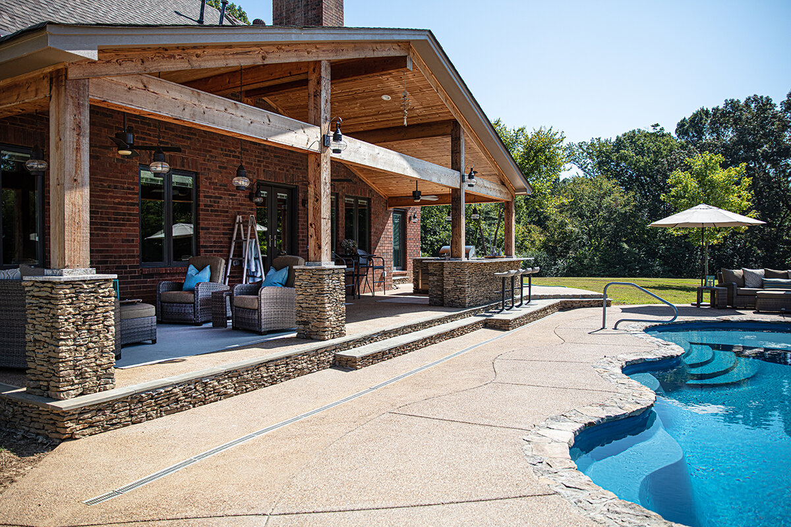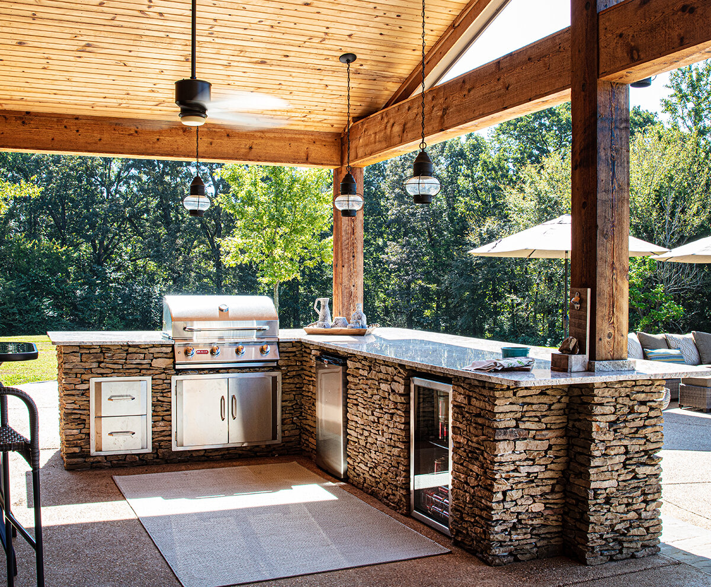Starting Point
/Written by Terri Glazer | Photography by Ross Group Creative | Interior Design by Kimberly Bacon Interiors
Jeri and Pat Winters purchased their 40 acres of pastureland in Coldwater, Mississippi over 25 years ago. While residing in a temporary home on the property, the Winters constructed a home themselves from a Southern Living House Plan.
Since children and grandchildren live nearby, it was time to undertake a major renovation. They contacted Kimberly Bacon Interiors and the chemistry between Jeri, Pat and Kimberly was instant. “Listening to Jeri and Pat’s objectives was extremely important to make this project a reality. Jeri loved color and Pat wanted every aspect of the renovation to flow together,” says Bacon. This was the beginning of an amazing relationship. Pat gave Jeri and Bacon free rein to select the elements for the home.
One of the objectives was to not only update the look of the house, but also to improve the flow. “We have a front door, but no one ever uses it,” laughs Pat. The main entry is a side door, which originally opened into a laundry room. Bacon relocated the laundry room to a more central location in the house. She then reimagined the space as a stylish mudroom with rustic shiplap walls, custom sink and ample storage for Jeri, a master organizer.
Once inside, a gracious family room awaits to the left. Maximum seating was important for large family gatherings. Bacon paired two large sofas with an existing sofa which was reupholstered. She designed a custom 5 foot square antique oak coffee table for the space. A pair of poufs nestled under the table provide extra seating.
The newly designed kitchen stands to the right of the entry. Every design project needs a “starting point,” an initial element that sets the tone for the entire venture. No matter the scope of the undertaking, there must be an initial decision that drives all the subsequent choices. “Jeri fell in love with a Cambria quartz with turquoise accents that would become the main focus in the kitchen and dictate the direction of the design,” recalls Bacon. The existing pantry was relocated under the stairs allowing for the reconfiguring of the island which provides additional seating. Jeri’s love of color is reflected in the island custom paint color which is paired with stained cabinets. All flooring was removed and replaced with tile for durability and ease of cleaning.
For the Winters project, Bacon designed a large custom coffee table fabricated by a local architect. During a visit to the workshop, she spotted a wooden piece perfect for the table centerpiece. She had it fitted with antique mirror as the base. When she presented the piece to her client, she was surprised that Pat knew exactly what it was. “I had no idea there was a story behind it,” recalls Bacon. “That came off a dredge boat, and it turns out that the dredge captain and I have crossed river paths numerous times over the years.” says Pat, whose work with Thompson Caterpillar often involves powering the watercraft on the Mississippi River.
The kitchen opens to the dining room, where the soaring ceiling and a wall of windows provide abundant light to the space. The room is a tribute to the family and its Mississippi roots from the much-loved farm table and ladderback chairs, to the McCarty pottery and cotton boll accents on the shelves, to the commissioned painting by Charles Guess. “My grandparents on both sides were sharecroppers, so that painting reminds me of them,” says Pat. The room has a 20 foot vaulted ceiling providing the backdrop for the staircase to be a focal point in the room. The original structure was removed, and solid cedar posts were installed creating an open feel. The structure itself features custom iron and millwork designed by Bacon. The fireplace feature was updated with the outside bluestone and rustic boards above a new cedar mantle.
Past the dining room, the newly positioned laundry room is out of the flow of traffic and adjacent to the master suite. Bacon updated the bedroom with new furniture and bedding. The master bath received a substantial facelift. A barn door now separates the two areas with less obstruction. Two closets flank the entrance with new custom cabinets, tile floors, distressed subway wall tiles, river rock accents and granite countertops. A freestanding cast iron soaker tub, chandelier and sconces add a feminine touch to the room.
The project continued outside. With no original steps out the back door or the master bedroom door, the plans for a covered porch were a must. A large covered patio, outdoor kitchen, and seating area were added. The feature of the area is a swimming pool which is a favorite of the grandchildren.
“This is Jeri’s house and I wanted her to get what she wanted,” Pat says. “It fits us well.”




