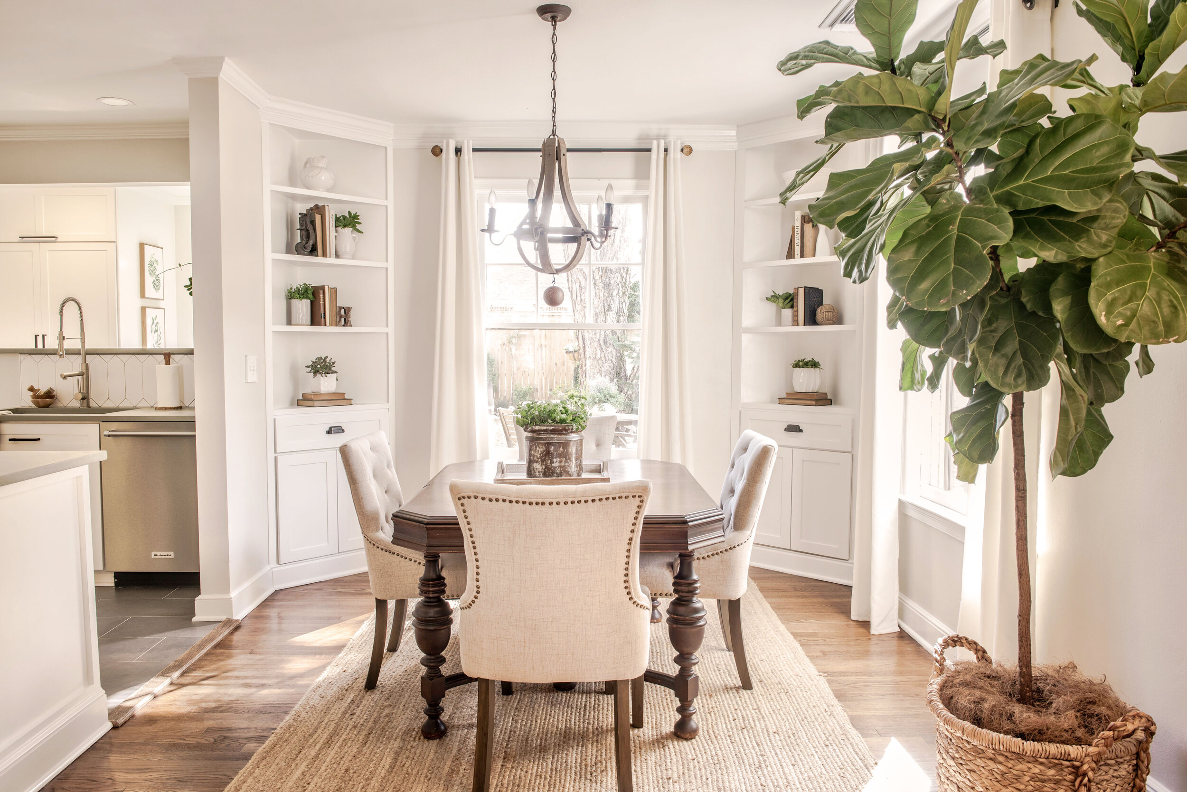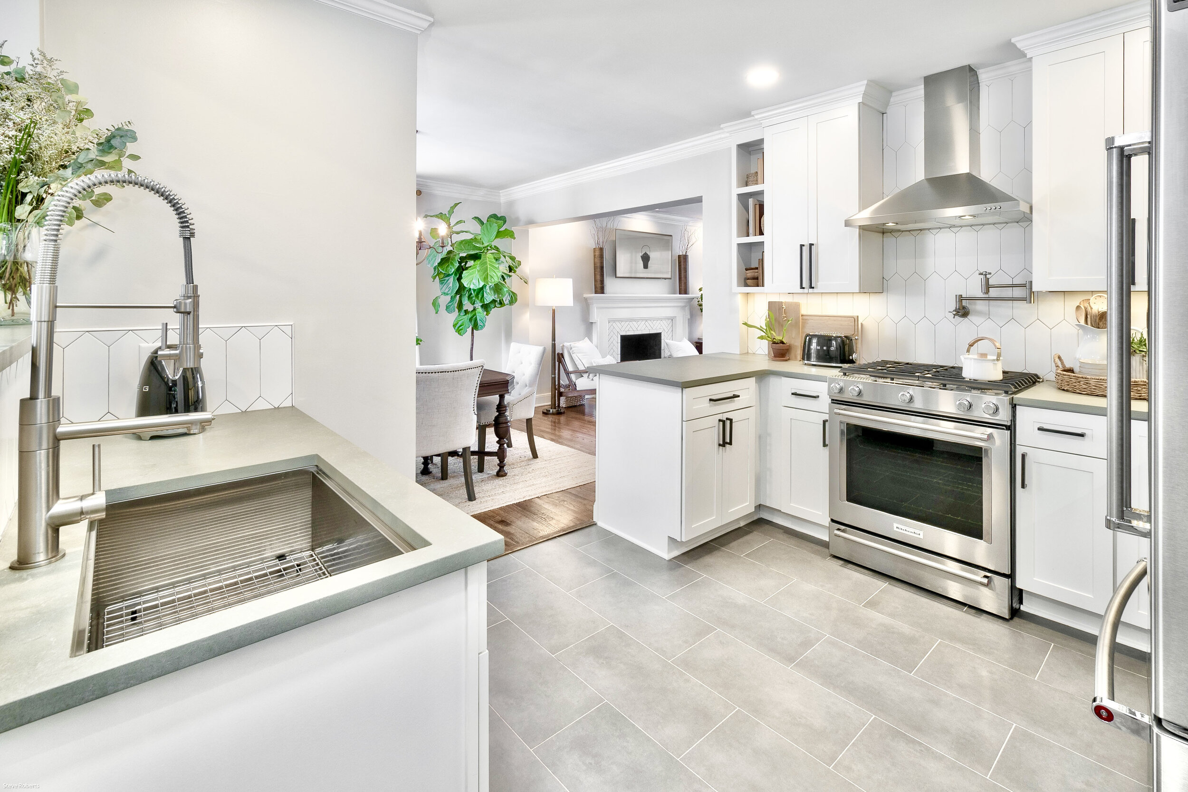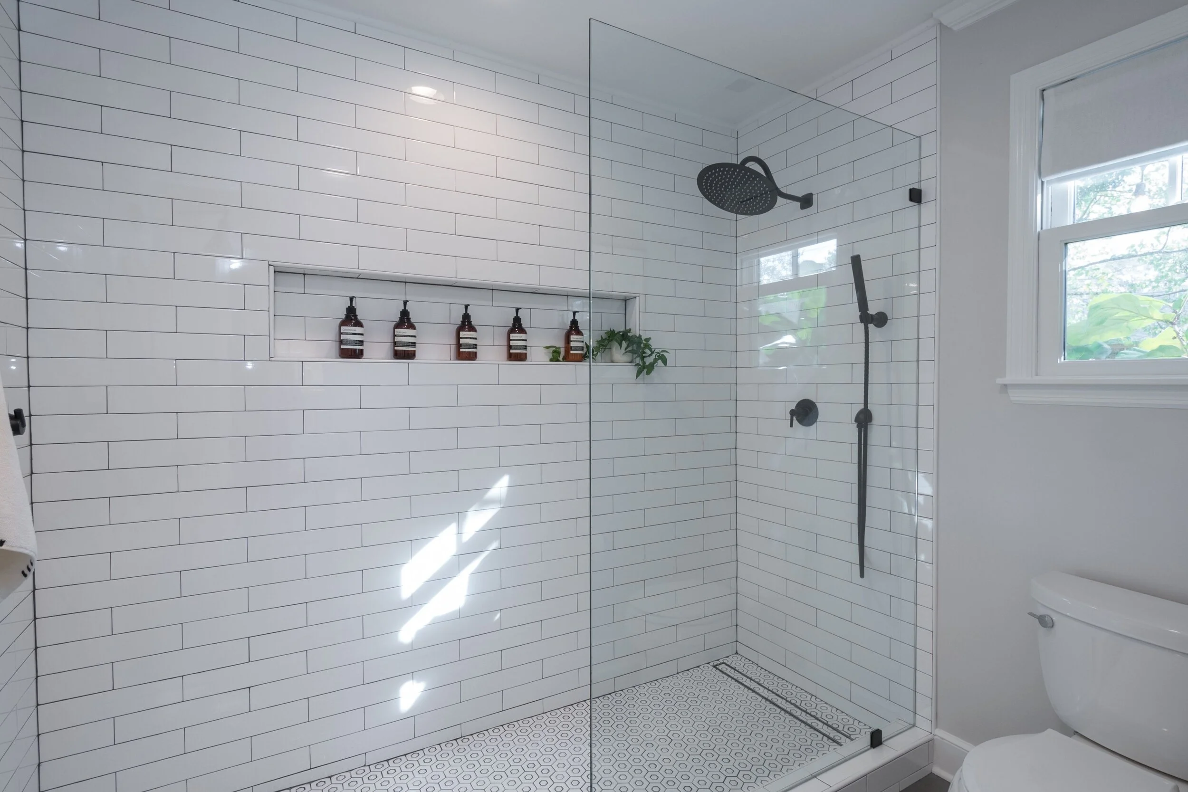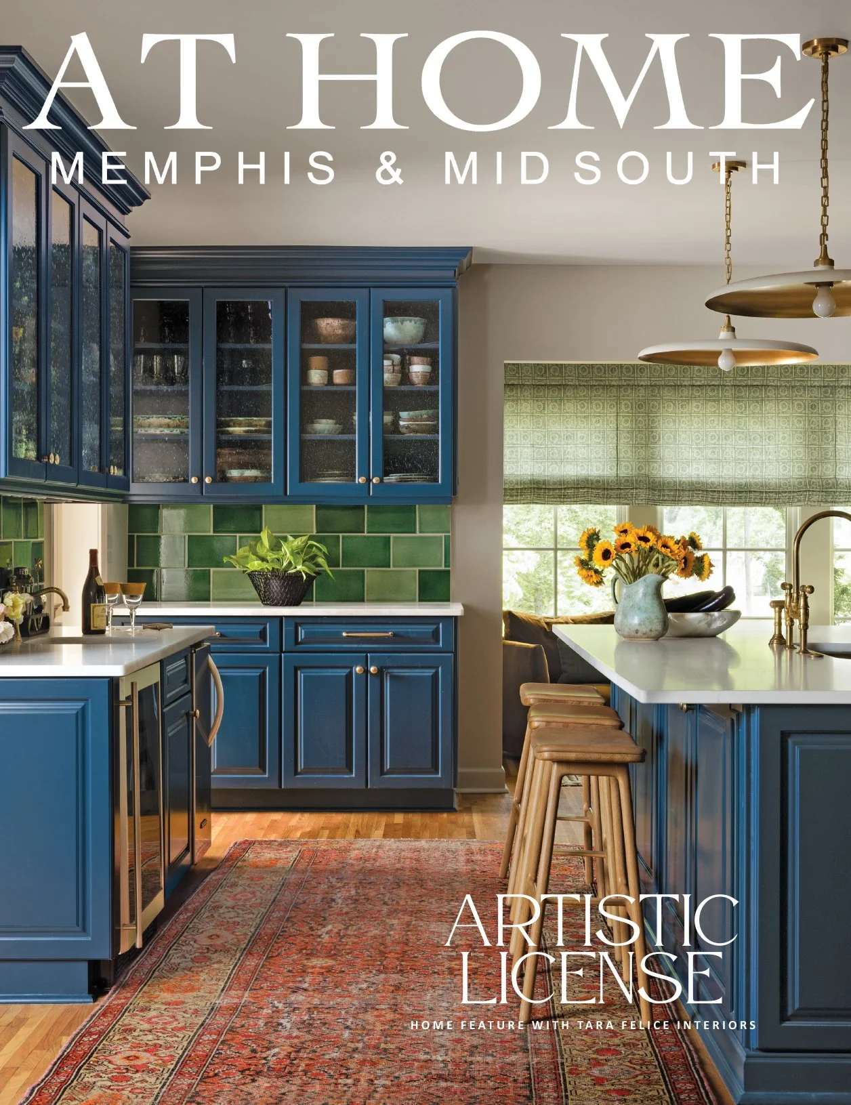Well Thought Out
/Design by Hyde Design & Renovation | Story by Terri Glazer | Photography by Steve Roberts
When it came to renovating their High Point Terrace home, Catherine and Ian Hyde were as focused on the process as much as the end result. The couple undertook the project as a personal journey that was to be relished.
To say that the classic 1940s-era cottage was neglected when they bought it would be an understatement. The front yard was so overgrown that the house was barely visible from the street, and the structure itself was “borderline uninhabitable,” as Catherine recalls. The young husband and wife went to work immediately to restore the home and add their personal stamp. While some might find such a large-scale restoration daunting, it was right in Catherine’s wheelhouse as the owner of Hyde Design & Renovation, a design-and-build company that delivers turnkey projects.
BEFORE
The order in which they renovated was a bit unconventional, but, like every aspect of the journey, it was intentional. Soon after they closed on the property Catherine decided to paint the exterior shutters, a task most contractors would wait to do until much later. It was important to her, though, to have a cheerful element to see in the midst of the disarray of demolition/construction, a preview of the finished product. She applies this concept to Hyde Design projects regularly now. “You need something that gives you that immediate satisfaction, that feeling that it’s all going to be okay,” she says, recalling how, when she felt bogged down during the remodel, all it took to reassure her was a look at the freshly painted shutters.
The couple wanted to bring the house into the modern era while retaining its vintage character. To that end, they decided to leave the wall between the kitchen and living room intact rather than completely opening the floor plan. “I like the journey when you come in and you have a surprise,” Catherine says. And the completely reimagined kitchen is a lovely surprise. Changing the layout was a must-do, explains Ian, as the floor plan before necessitated moving the refrigerator before the dishwasher door could fully open. Every inch of the space is functional now, with clean, simple style and plenty of space for work and storage—much sought-after features in the small-scale kitchens found in older homes.
Part of the redo involved relocating the washer and dryer out of the kitchen, and the space the Hydes added to accommodate laundry is a perfect fit for their lifestyle. Both Catherine and Ian are marathon runners, and when they come home from a run, they can access both laundry and a shower directly inside the back door. The roomy walk-in shower also comes in handy when their best friend, a goldendoodle named Addie, needs a quick bath.
Just off the kitchen and back entrance, Catherine’s office is an efficient and personal workspace. She replaced two awkward closet doors with sliding barn-style closures to maximize usable area and furnished the room with a mix of locally sourced furniture, refinished pieces from family, and items she and Ian made themselves. Ian is an accomplished woodworker whose creations grace the entire house, from the headboard in the master bedroom to the custom bench and sofa table in the living room to the handsome built-in corner cabinets in the dining room.
While the Hydes’ decor includes a variety of natural wooden elements, their love for organic materials in design goes beyond the use of wood. The house is filled with plants that function not only as decorative accents; the greenery serves a practical purpose, as well. Catherine has placed huge fiddle-leaf figs, many of which she grew from seedlings, strategically near windows to provide privacy. Outside a guest bedroom a window box is planted with jasmine trained to grow straight up. The natural green screen still allows light to fill the room and eliminates the need for heavy curtains.
The home’s dated bathroom received a major facelift. Catherine achieved that by taking out impractical storage bins and replacing them with custom built-in cabinets. Classic white subway tile walls pair perfectly with gray hex tiles on the floor and fixtures that are modern with a nod to the home’s original era. She even specified the location of the mix valves for the showers after careful thought. Because she wanted the shower or bath experience to be an enjoyable way to start or wind down a day, she specified that the controls be put on the wall away from the shower head so they can be adjusted without having to step into cold spray.
That level of thought goes into every project Catherine undertakes in her business, as well. She starts the design process by trying to understand each client’s personal taste and lifestyle. “We need to know how our clients function day to day,” she says, noting that this sometimes surprises customers who are anxious to get right down to the business of selecting paint colors and furnishings. Taking a slower, more thoughtful approach pays off ultimately, though, with a uniquely personalized finished product. “The more I get to know a client and what they need and their spaces, that will bring the finishes naturally.”
“We really do strive to create holistic, natural spaces and make it less about what you see on Pinterest or Instagram, because that can be discouraging, overwhelming,” she says. “It’s more about how your space is going to make you feel as opposed to what somebody else is doing. Well-designed spaces don’t rely on things or brands to make them beautiful or complete.”
Catherine adds that she not only tries to create homes that will lift clients up, she also seeks to make the actual construction process a positive experience. “It's easy [for clients] to get bogged down, so we have a very particular way that we construct and it's different from a lot of other contractors in the area,” she says. “We try to make it a calm and easily understandable process so that when it's done they don’t feel like they've just been worn out, worn down, and that their bank account has been worn down. We want them to look back on the journey as a positive experience and to feel that the end result is the space they desired.”
Well thought out, indeed.



















