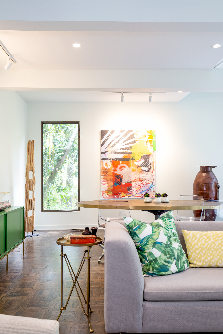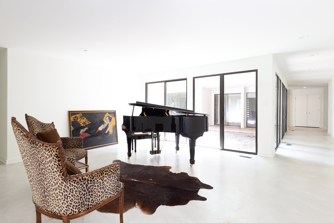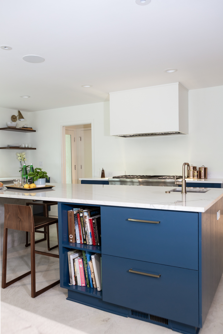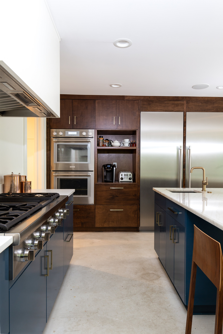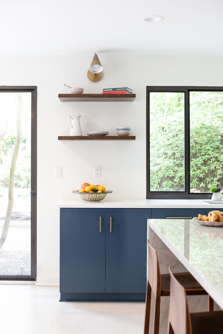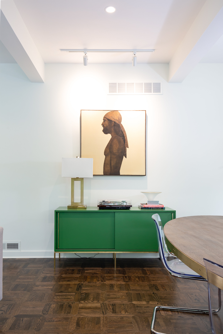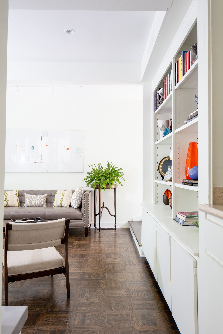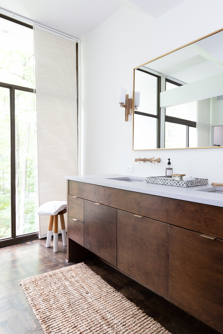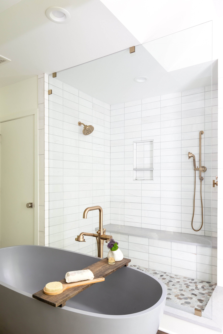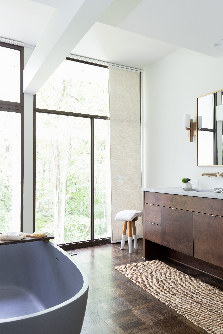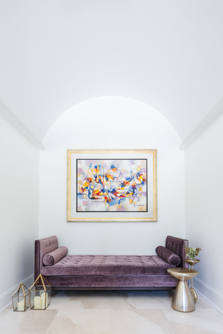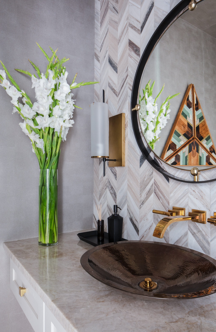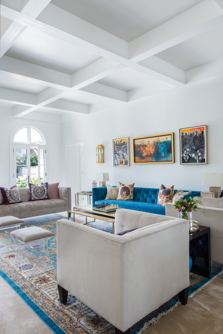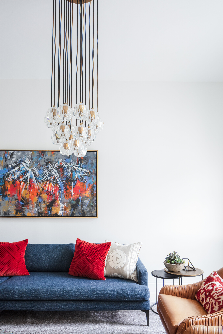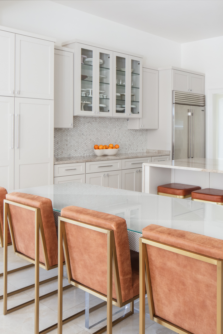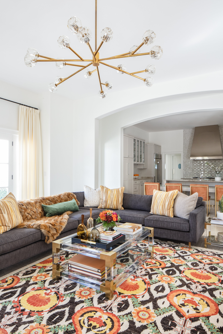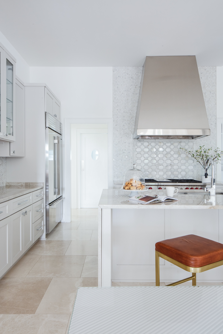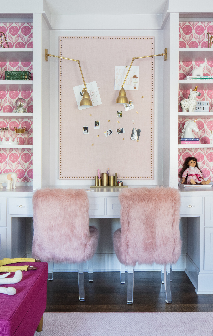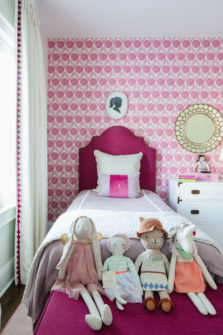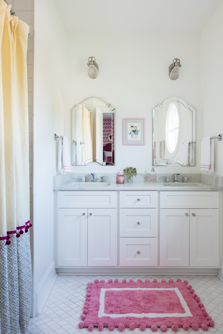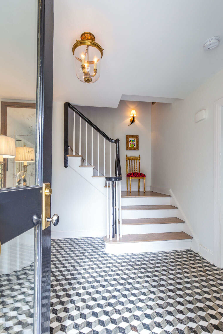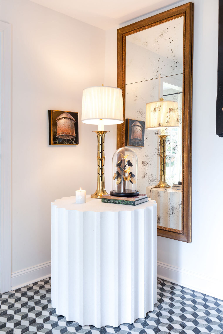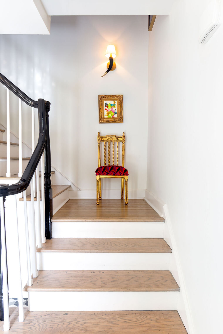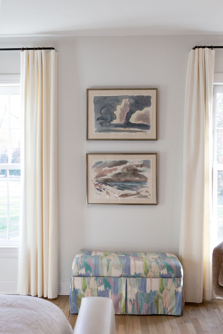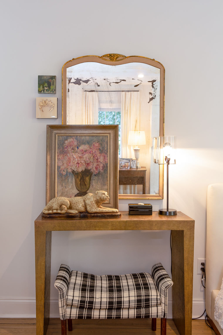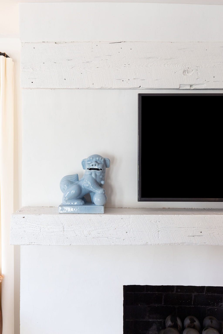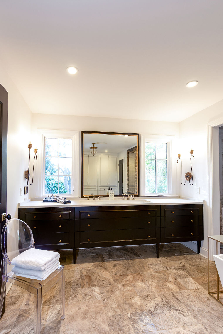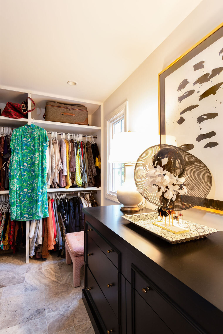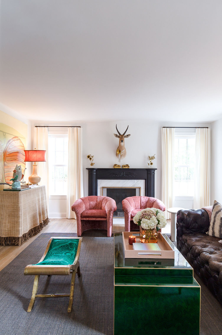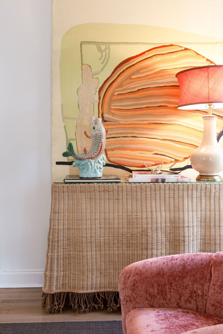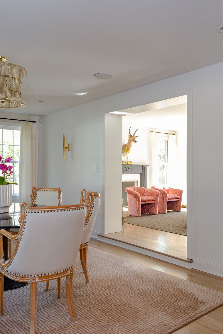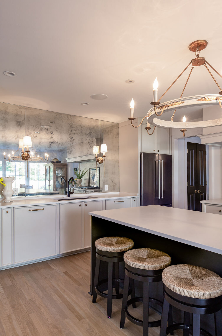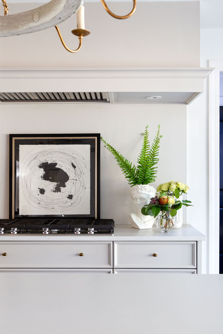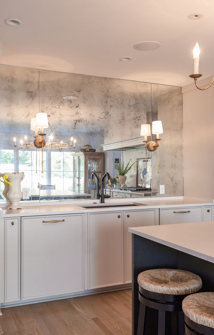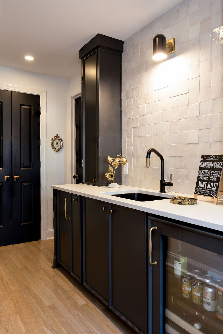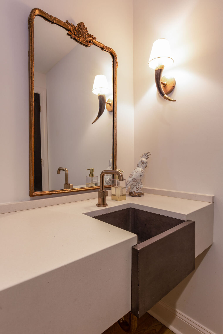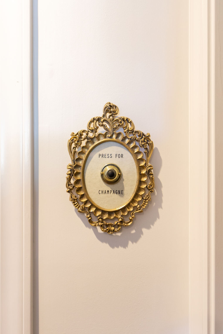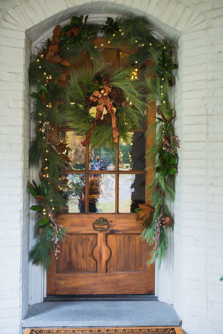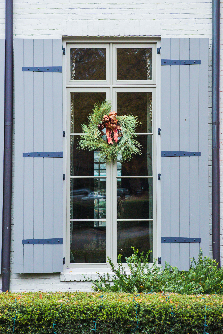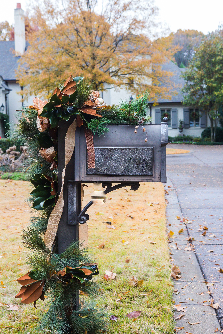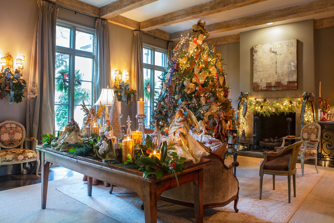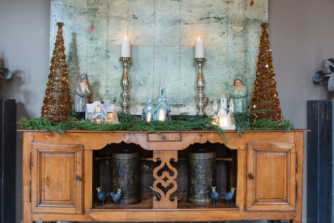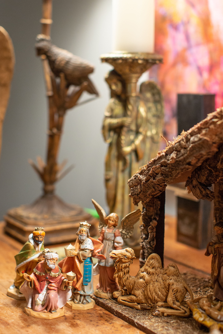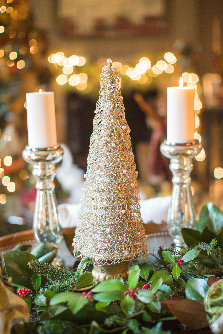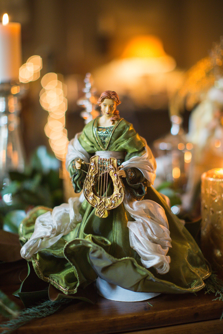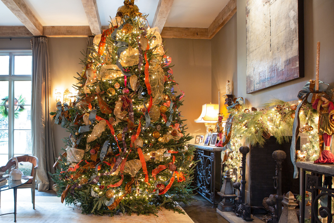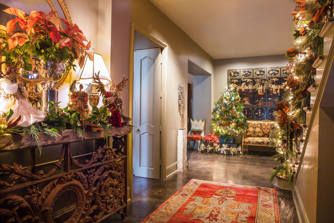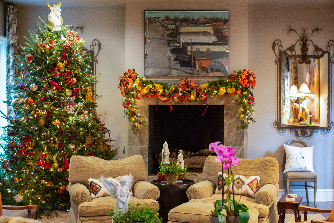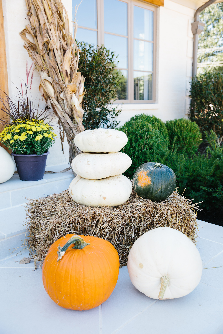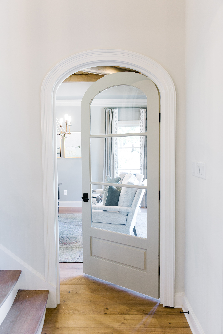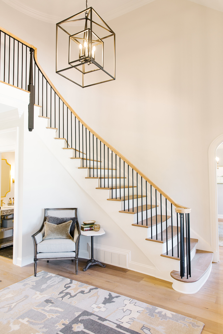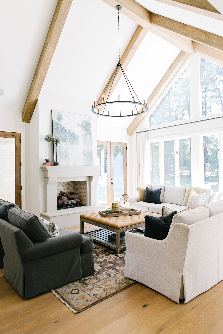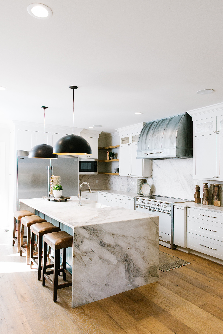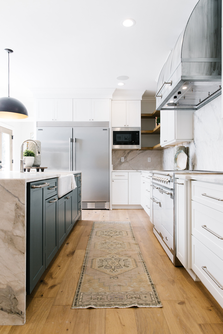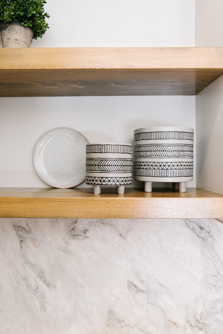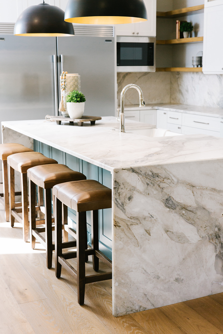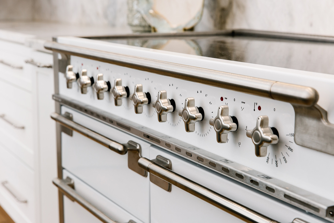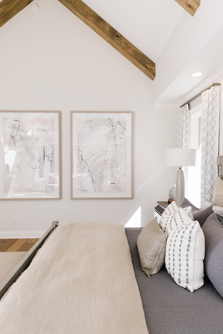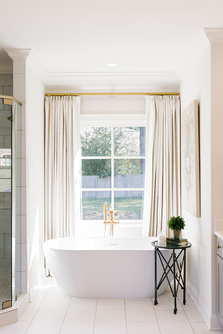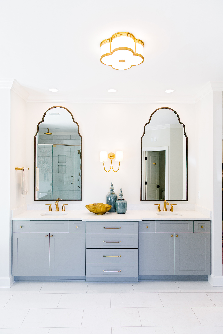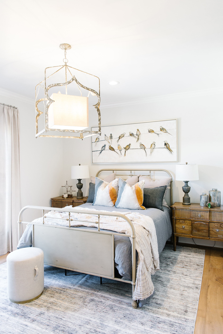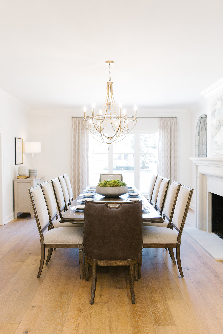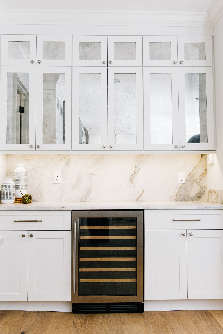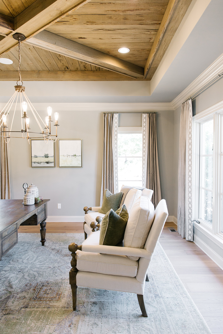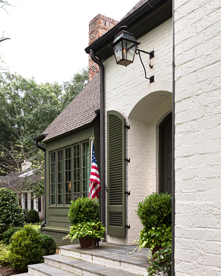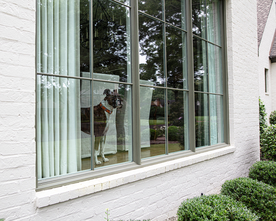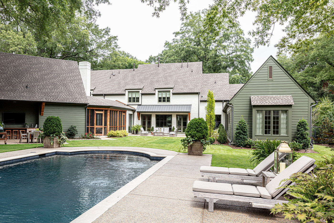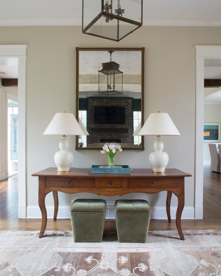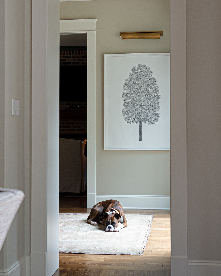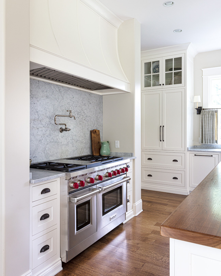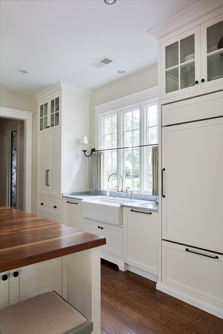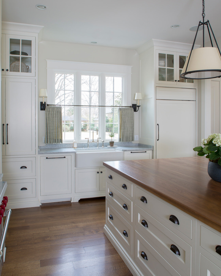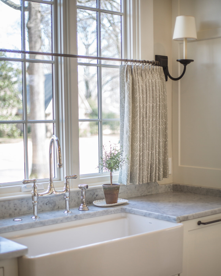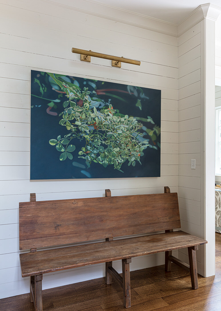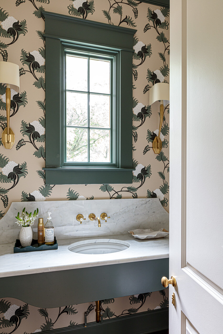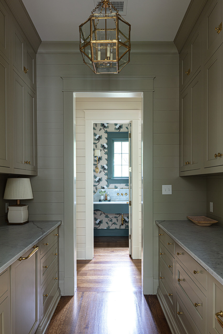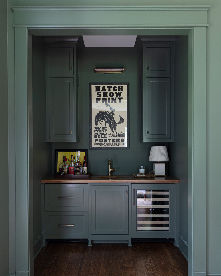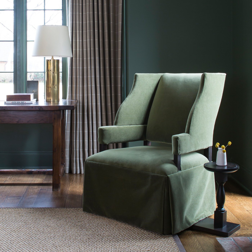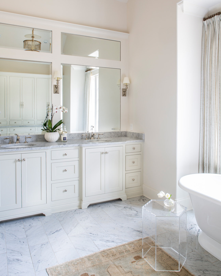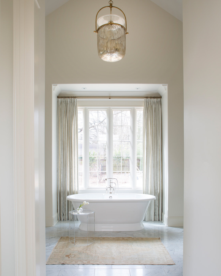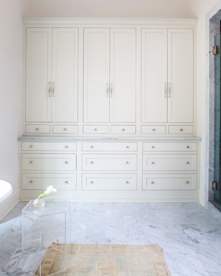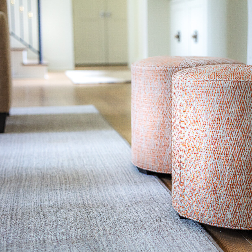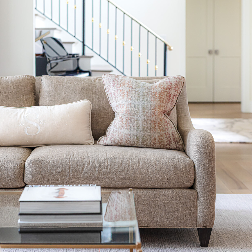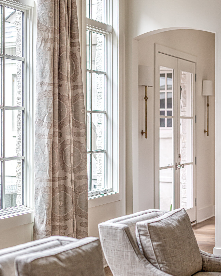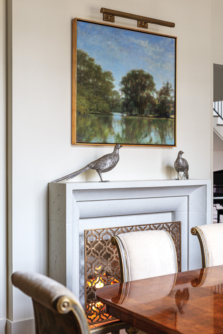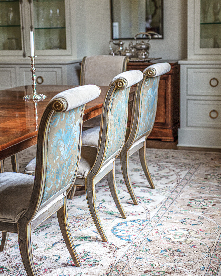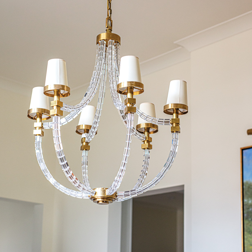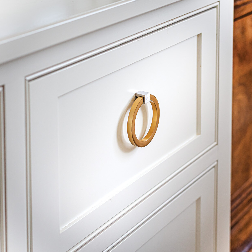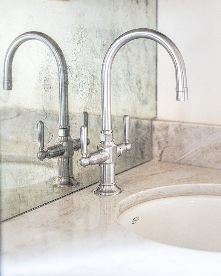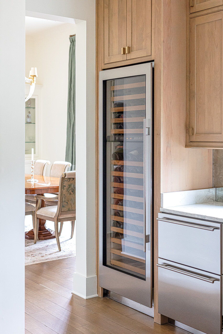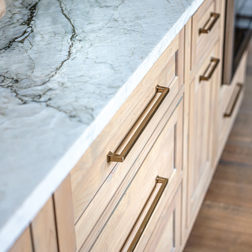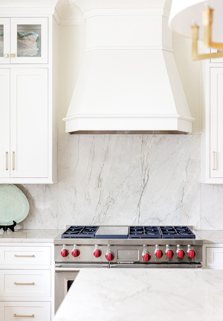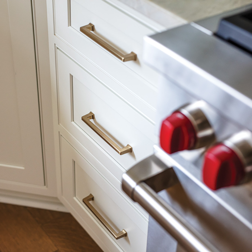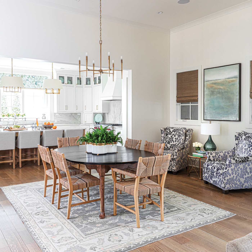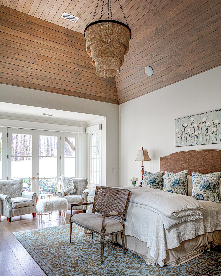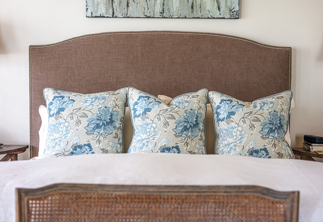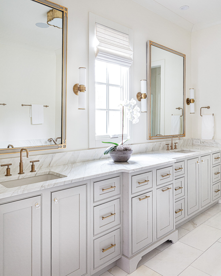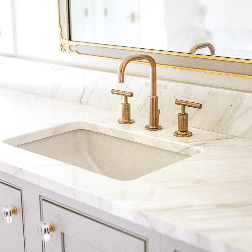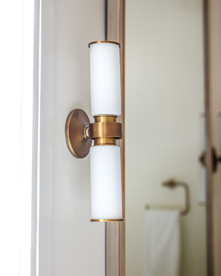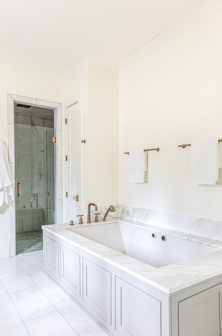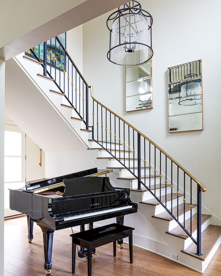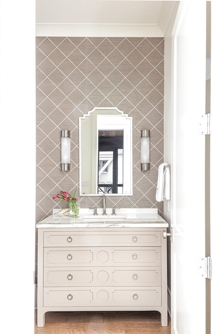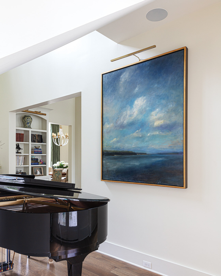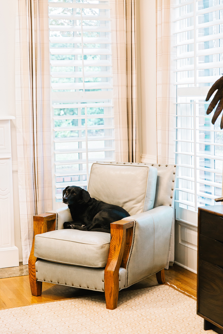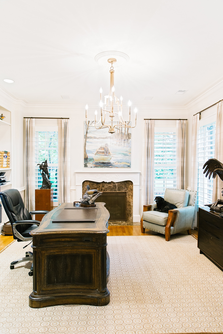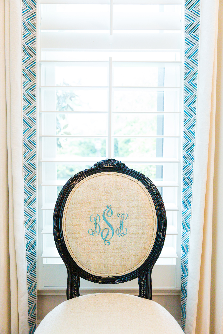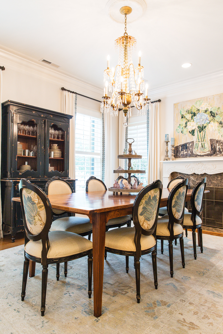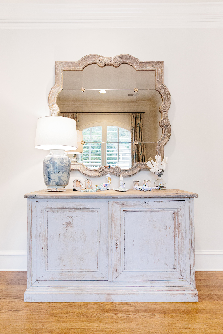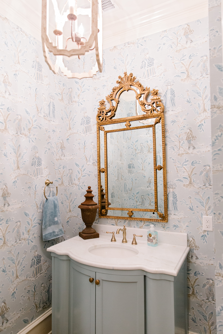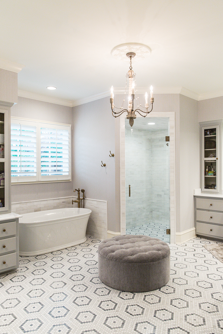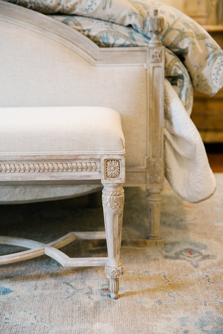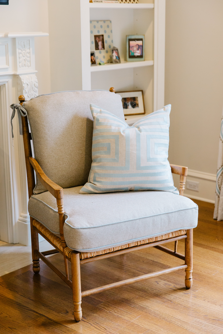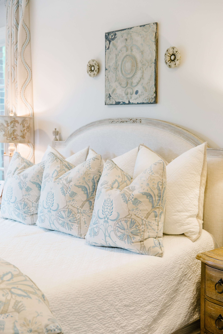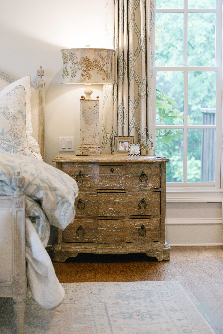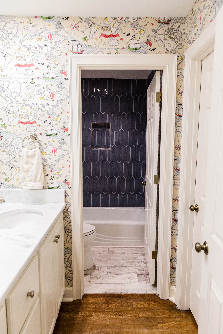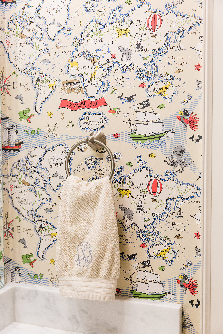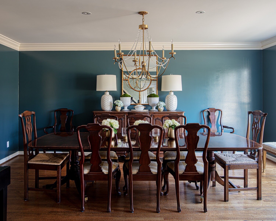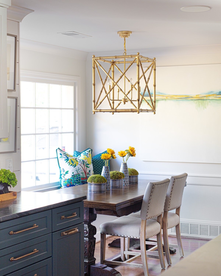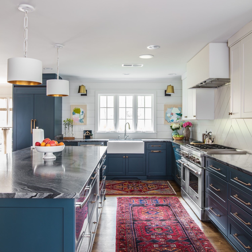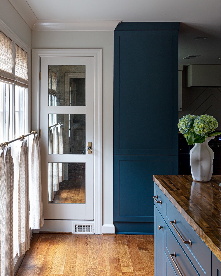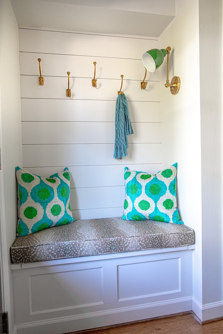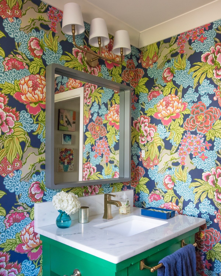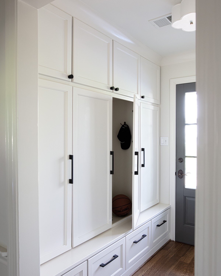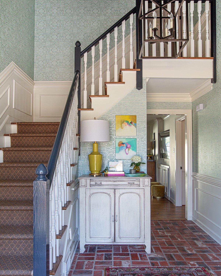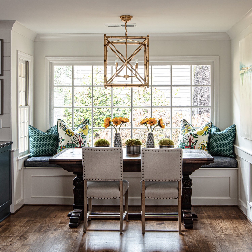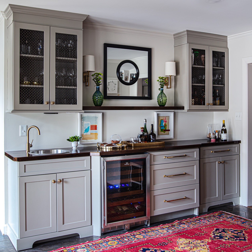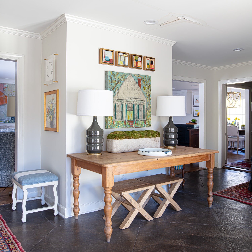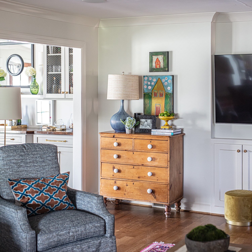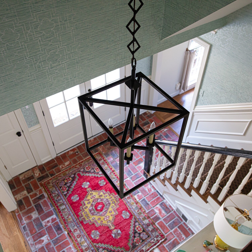Old House, New Life
/Remodeling by RKA Construction | Story by Terri Glazer | Photos by Stefanie Rawlinson
Memphis artist Hank Gray and his wife breathe new life into a neglected mid-century modern.
The distinctive modern-style house sat uninhabited on a quiet East Memphis cove for years. Someone had purchased the property, had even had renovation plans drawn, but never did the work and never lived in the home.
The future didn’t seem bright for the Bauhaus-inspired structure, designed in the early 1970s by Bill Nixon, now partner emeritus at ANF Architects. That is, until the right buyers came along. Artist Hank Gray, his wife Katherine and their two young daughters had just moved home to Memphis after a stint in Dallas, and were on the search for their next home.
“We've always been drawn to mid-century modern architecture,” says Katherine, “but this renovation was going to be a huge project.” The fact that the original architect, Nixon, is a friend of the family tipped the scales in the house’s favor, though. “It made us feel like it was meant to be,” says Hank.
The Grays received the previous owners’ renovation drawings as part of the house purchase, but soon decided to move the renovation in a different direction in the interest of preserving as much of Nixon’s minimalist creation as possible. “They were really going to modernize it, kind of, to the point where it just didn't feel like the same house. They were going to raise the roof, but it just wasn't going to be feasible. This is how the home was built,” Katherine explains.
Once the Grays decided to create their own version of the remodel plan, they brought RKA Construction on board to make it a reality. RKA project manager Hunter Cooper oversaw the work. Demolition started in August 2018 and the family moved in about 10 months later.
Nestled into a hillside, the house sits back from the street. Nixon’s original drawings called for a bridge over a low-lying section of the front yard leading to the front door. Although the bridge has yet to be built in the home’s half-century history, the Grays love the idea and hope to find a way to work it into the landscape eventually.
Just inside the front door is a roomy and bright entryway that showcases one of Hank’s large abstract paintings perfectly. The foyer leads to the home’s heart—the combination family room and kitchen. The Grays’ renovation plan included removing walls replacing existing windows with the largest ones possible. The new floor-to-ceiling panes allow light to fill the room, even on a gloomy day, and provide views of the home’s distinctive courtyard and pool area.
Renovations in the kitchen were extensive and included expanding it, taking in the former laundry room and creating a scullery area behind the range wall. Flooring was a challenge the homeowners and Cooper overcame with a solution that is both practical and aesthetically pleasing. When the Grays bought the house the kitchen floor was slate squares. Once those were removed workers found brick underneath. Removing the brick was cost prohibitive, and installing tile over the top would have made the floors too high. The answer? Cover the brick with a thin layer of concrete. Katherine says she couldn’t be happier with its looks, durability and ease of cleaning.
The lack of a space to put a kitchen table presented another quandary. The Grays opted instead for an extension to the kitchen island with a stunning waterfall effect and plenty of room for their family of four to enjoy a meal together.
Both Katherine and Hank enjoy cooking, and their gourmet kitchen suits them perfectly. A large refrigerator and freezer, commercial grade cooktop, double ovens and generous amount of pantry space in the scullery allow them to whip up their specialities, including Hank’s duck enchiladas, with ease.
The home’s living areas underwent major renovations, as well. The Grays loved the original two-sided fireplace that separates the large den/dining room from a smaller, more formal space, but not the fieldstone treatment that covered it. Now finished in sleek white, the fireplace gives the room a much more sophisticated vibe, the perfect backdrop for the couple’s large collection of contemporary art. Along with Hank’s originals, works by Jeri Ledbetter, Mary Sims, Adam Geary and Ted Faiers grace the walls.
The floors were a happy surprise found during renovation. Existing pine flooring was warped and unusable, but underneath was original solid wood parquet in an intricate geometric pattern. Katherine loved the same floor that was in another room in the house and still remembers her excitement when Cooper texted her a photo of the unique flooring when workers discovered it in the living room.
Full-height windows across an entire wall of the area provide views of the tree-filled side yard, a sight Katherine particularly loves in the spring and fall when the colors of nature are at their finest.
The master suite received a total overhaul, especially the master bath. Its design, featuring clean lines, rich woods and muted gold accents, evokes a peaceful vibe, but the installation induced more than a little stress for Katherine. An oversized glass panel separates the shower from the rest of the room. So oversized, in fact, that the installer told the Grays it was the largest single piece of glass he’d ever worked with. So oversized that the plumbing fixtures for the free-standing tub nearby had to be removed to put it in place.
Being built into a hill, the home has a large downstairs level, which also underwent extensive renovation to suit the needs of an artist and his family. The only square footage added to the residence in the project is a studio for Hank. It sits adjacent to the Gray girls’ playroom, largely the domain of the younger sister. The nine-year-old has inherited her father’s creative penchant and turned the space into a workroom where she loves to sew; hats and dog blankets are her specialty.
Bringing the long-empty house back to being not only an architectural and design showplace, but also a comfortable family home, was a labor of love for Katherine, who made all the design decisions for the project while also serving as a senior vice president at Independent Bank. She also had to spend time convincing her husband that the project was not only doable, but that it was right for them. A self-admitted doubter at the onset, Hank says he eventually came on board. “I'm glad we did it,” he says. “I love the architecture itself. I love the style of the home and I love that it was done by a Memphis architect.”


