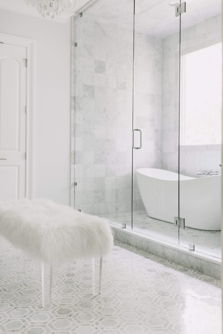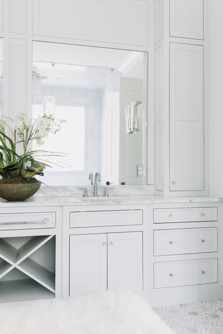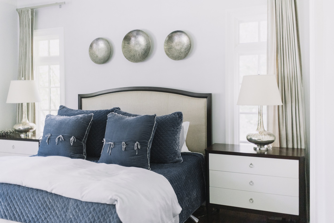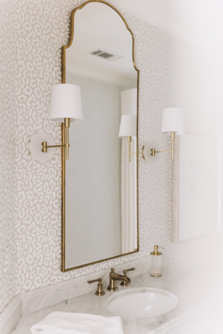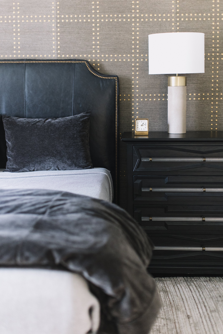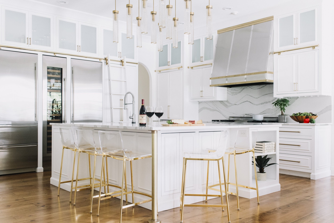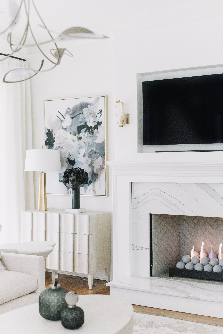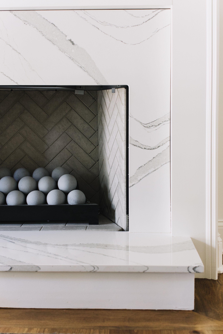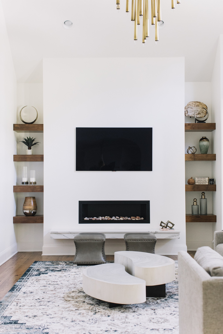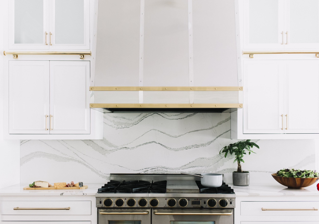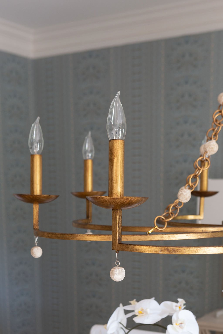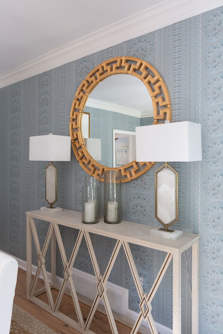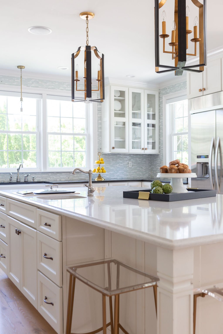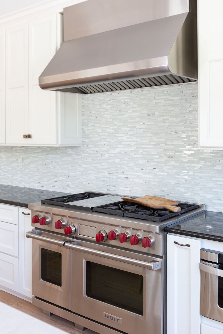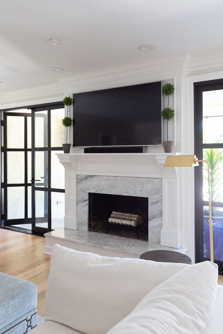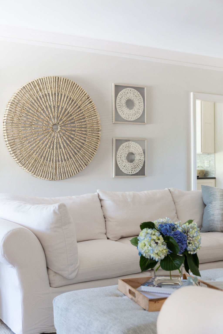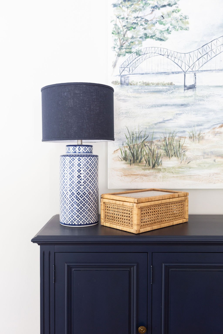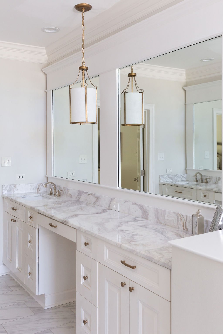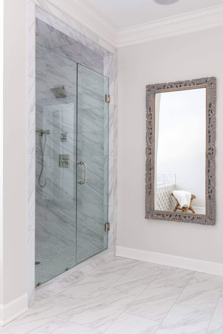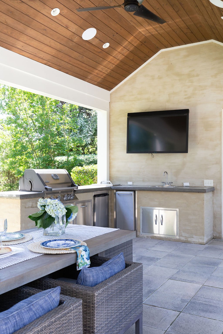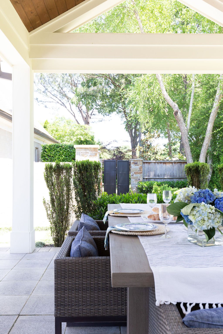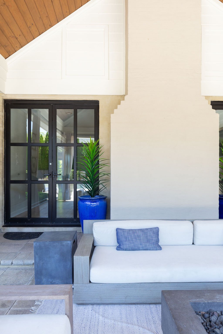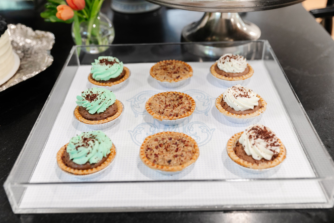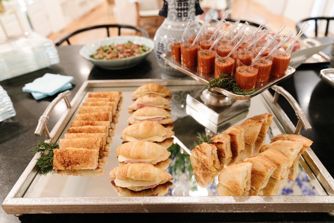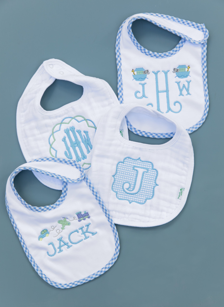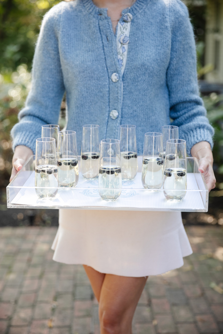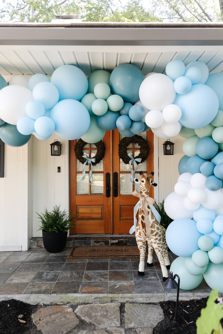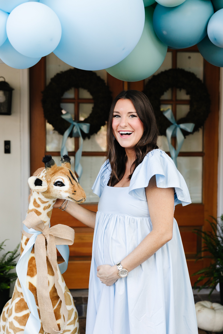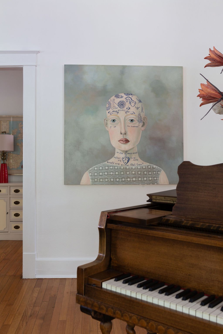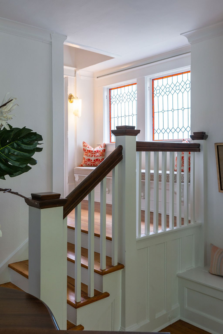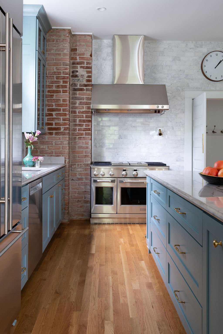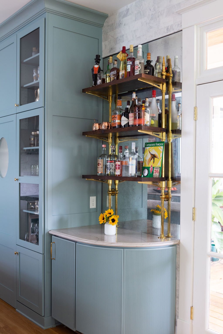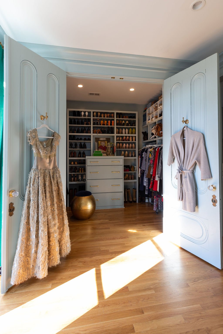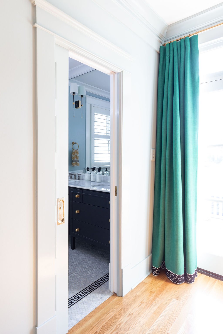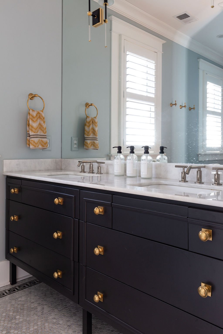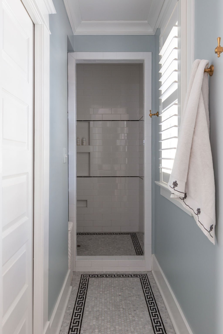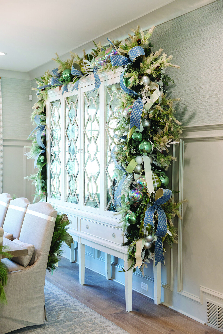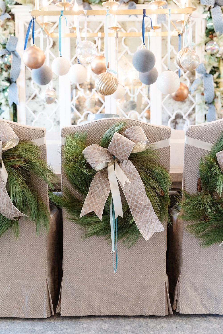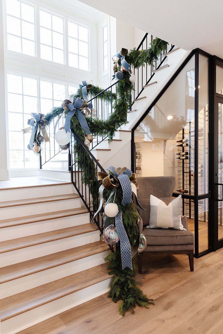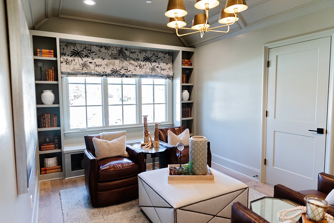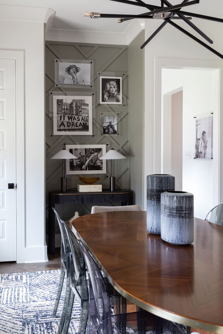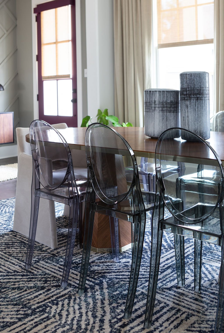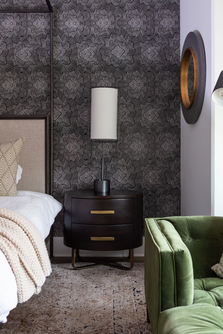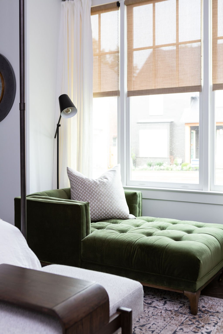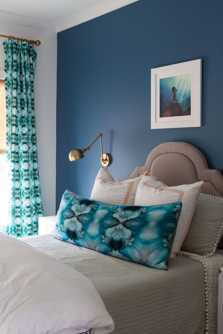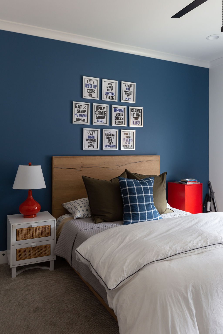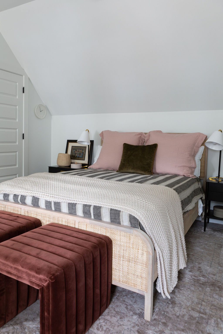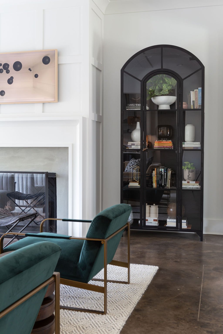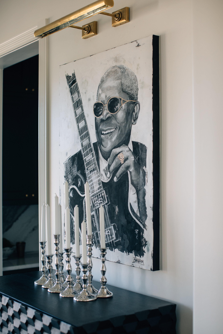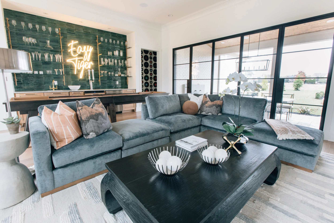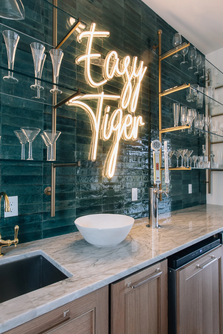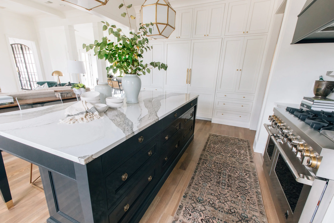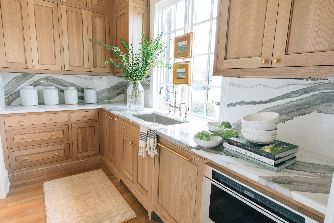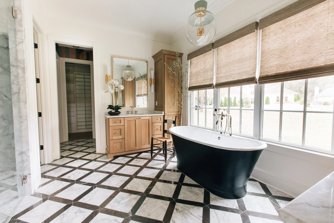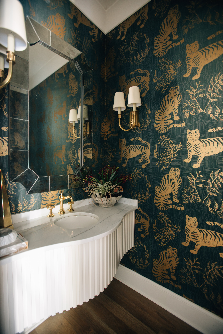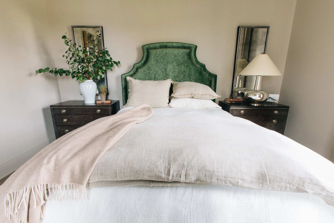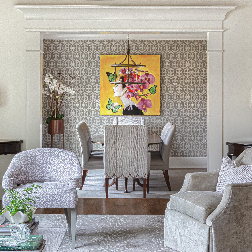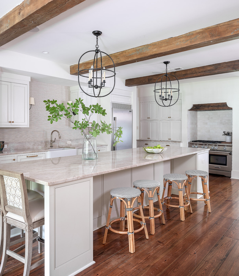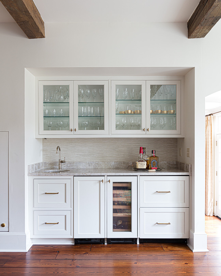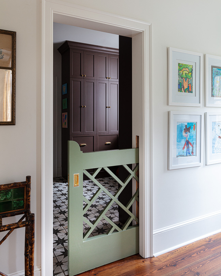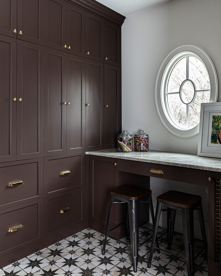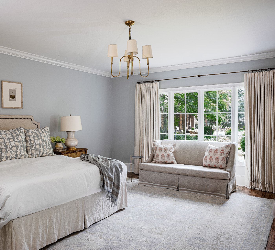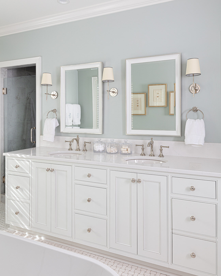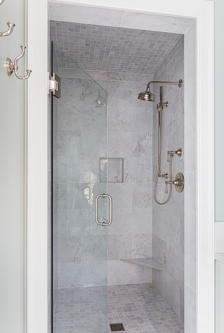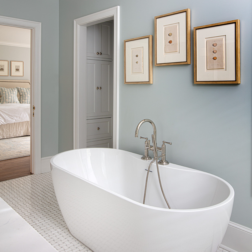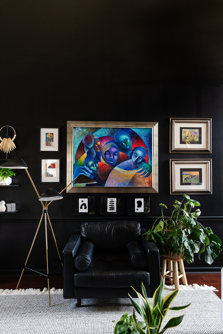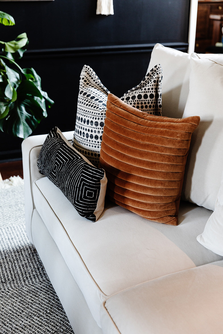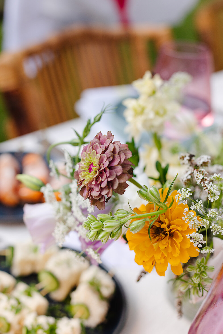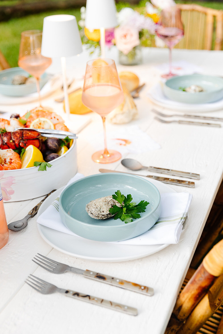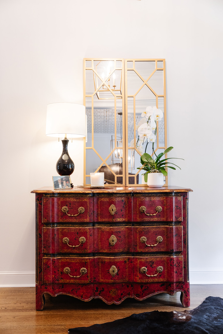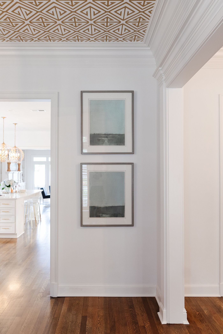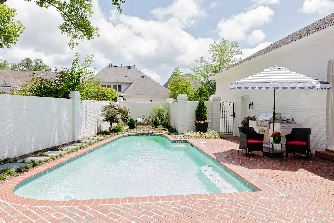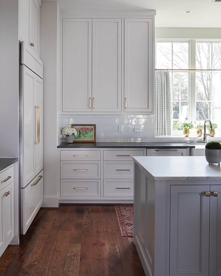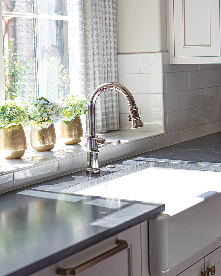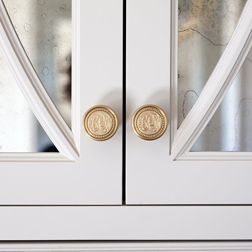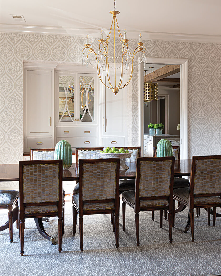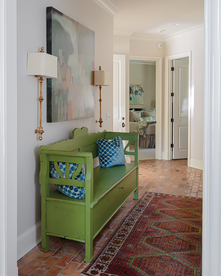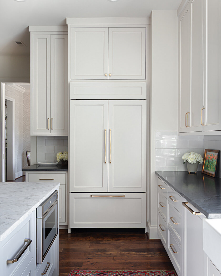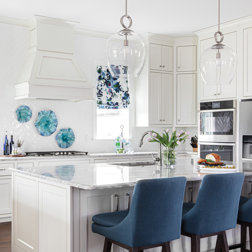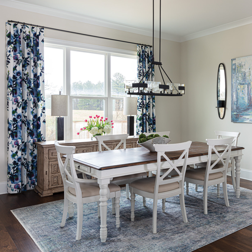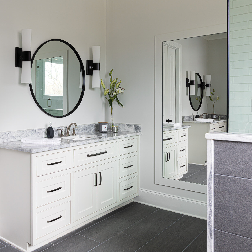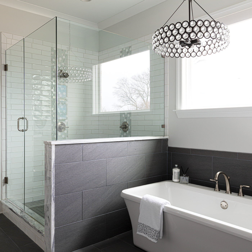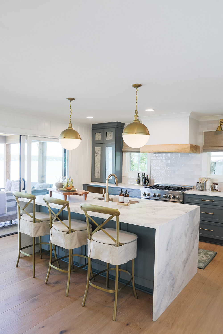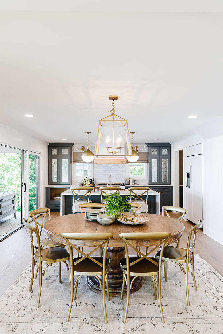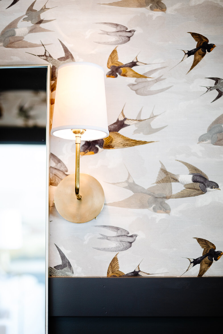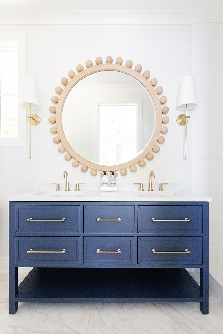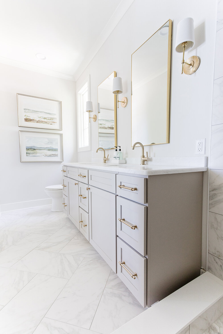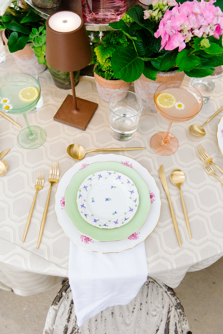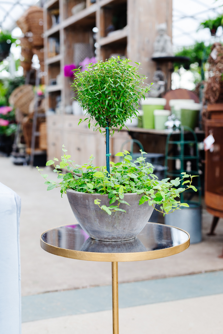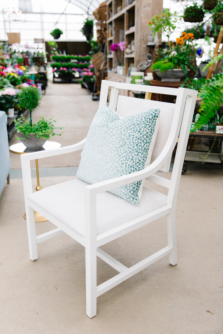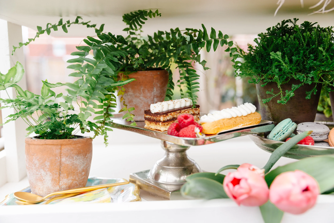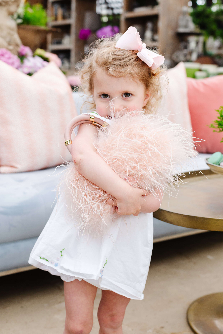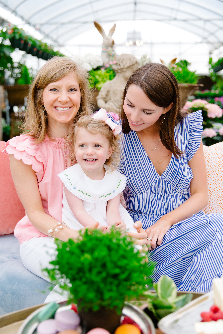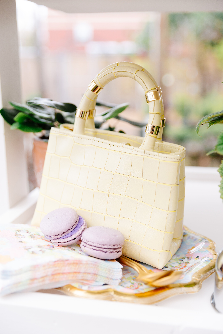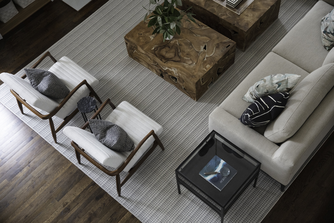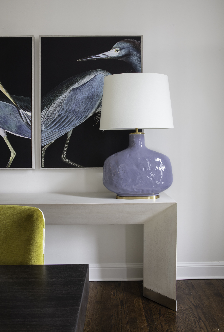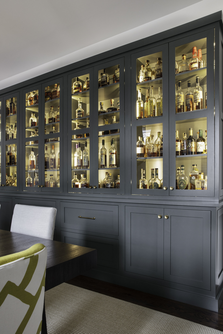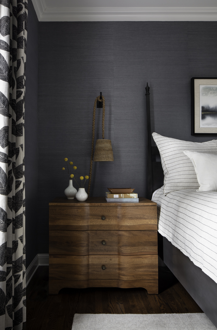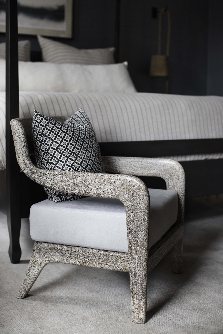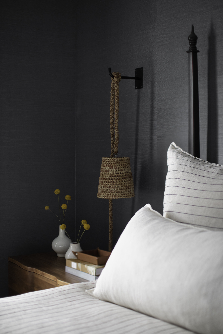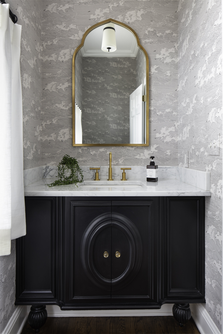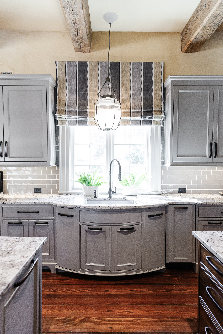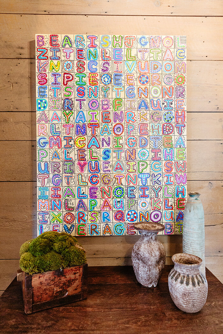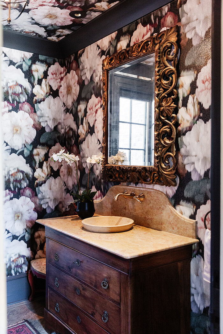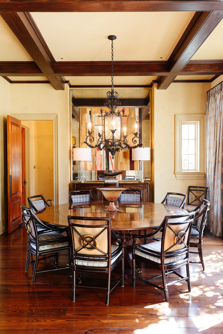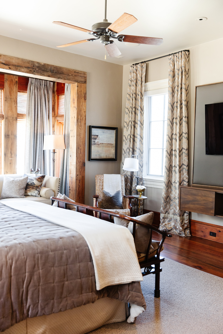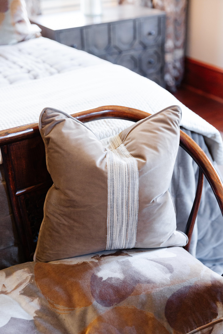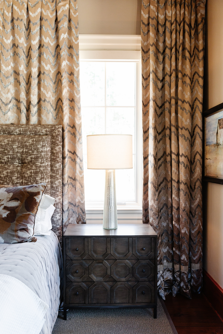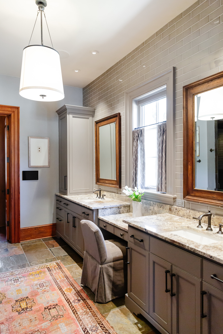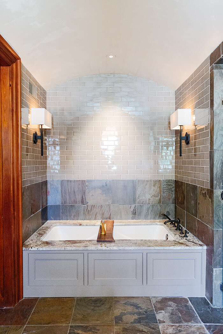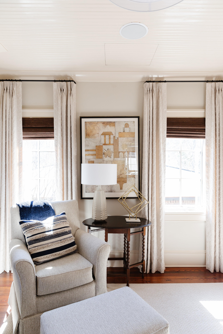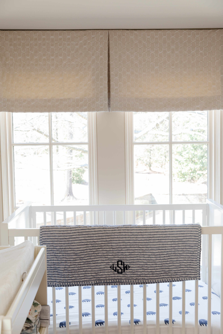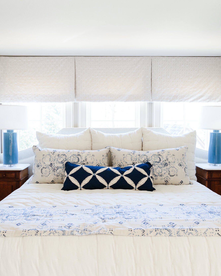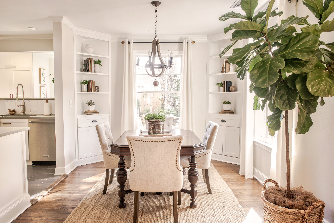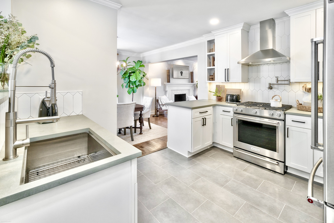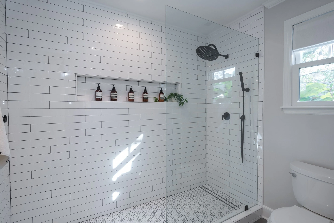Home as a Solace
/Interior Design by Alexandra Lauren Interiors | Story by Terri Glazer | Photography by Kristen Elizabeth Photography
For the past two years everyone has spent more time at home, leading many homeowners to renovate or redecorate. The project designer Alexandra Lauren recently undertook for a Jackson, TN, family was more than freshening up, though. Both health care providers who have experienced heightened stress from the pandemic, the couple now think of their home as a haven from the storm.
The family moved into the house in 2019 and engaged Lauren to begin the renovation shortly after settling in. The designer describes it as “a rare property.” Surrounded by forest, yet conveniently located in town, its architectural style and the lush gardens painstakingly cultivated by the previous owner exude a French country feel. The designer’s task was to update the interior to more accurately reflect her clients’ modern taste in a way that highlights the unique beauty of the home’s breathtaking natural setting.
General Contractors Larry and Ricky Cupples of Cupples Construction oversaw the renovation work. Lauren says they were the perfect choice for the job since they originally built the home. “When time came to gut and remodel it, they knew where the internal ‘bones’ of the house were.”
First on the agenda was the primary bathroom. In order to “bring the outdoors in,” Lauren enlarged a small window and situated a freestanding soaking tub under it. “We played on the concept of shinrin-yoku, which means forest bathing in Japanese,” she explains. “I am a huge fan of free sunshine. By enlarging the window we not only flooded the main bath with natural light, but also opened up beautiful views of the forest outside which weren’t previously visible.” The reworked floor plan allowed for a marble enclosed tub and shower, fulfilling the clients’ only request for their primary bathroom.
Mirrored French doors do double duty, adding light and interest to the space and cleverly covering the entrances to the water closet and the owners’ closet.
Next up on the renovation schedule were the son’s and daughter’s suites. The homeowners wanted to give their teenage children grown-up spaces with enough sophistication to serve as guest rooms once the kids are grown and gone.
Lauren achieved this goal beautifully. The daughter’s bedroom is fresh and feminine without being “little girly.” Rose quartz is the overarching theme, from the wall color and bedding to the lamps and drawer pulls on the bedside chests. Contrast and interest come from the art above the bed—a framed panel of Ellie Cashman wallpaper— and a throw pillow in the corresponding fabric. The whimsical light fixture, fashioned from wire embellished with hundreds of mini bulbs, brings to mind a dandelion puff ball. The room’s furnishings, along with many of the elements used throughout the home, are available at Lauren’s Jackson design studio, Alexandra Lauren Home Collection, and on her website, alexandralauren.com.
“La vie en rose” continues in the adjoining bathroom in a subtle-yet-fun leopard wallpaper and in the cabinet hardware.
“Wallpaper is back in a big way! But it’s not your grandma’s wallpaper. We’ve been using it a lot. It’s much easier to remove and I always go for VOC-free papers. We even have a wallpaper bar in our studio with a huge library of new wallpapers.”
—Designer Alexandra Lauren
A Phillip Jeffries wallpaper was the inspiration for the boy’s room design. The nailhead-patterned grasscloth appears on a feature wall in the bedroom, setting a handsome and decidedly masculine vibe. Lauren played up the nailhead motif in an upholstered headboard and again in the adjacent bath in an ingenious way. Flanking the brass mirror, a pair of nontraditional sconces with black metal shades filter light in a reverse dot pattern.
For the upstairs game room Lauren opted for drama in a big way. The walls, the trim and even the ceiling are bathed in Benjamin Moore Black Pepper, a bold, saturated blue gray that makes a big statement.
Moving back downstairs, Lauren gave the kitchen and two living areas a major facelift, removing walls and reconfiguring space. The end product is a chef’s kitchen that is at once gorgeous and useful, complete with a family dining area, with a separate chic and comfortable living room on either side.
The gleaming kitchen features white cabinetry and countertops, dressed up with brass hardware and accents. The design brought new life to the existing Sub Zero refrigerator. Formerly covered in wood panels painted with a French country scene, the two separate units now shine in stainless steel. Lauren separated them and installed a wine tower between. She also added a rolling library ladder in the kitchen to provide easy access to items stored in the upper cabinets. Punching up the glam factor are the brass ladder rail and a custom range hood that mixes stainless and brass. The real showstopper is the lighting over the grand, new kitchen island. Lauren grouped several Kelly Wearstler crackled glass pendants to achieve the effect of a massive chandelier proportionate to the island’s generous size.
Filled with light, living room one is elegant and ultra modern, but still cozy enough for the family to gather for a TV night. The designer chose Simply White by Benjamin Moore for the walls and trim and furnished the space in whites and cool tones. She brought the fireplace style up to date with the same Cambria Britannica stone she used on the kitchen countertops, fabricated by Counter Solutions in Jackson. “I love its dramatic veining lines,” she says. “Traditional Carrara marble has finer lines, but these clients weren’t afraid to go bold.”
Lauren’s design aesthetic paid special attention to standout lighting, which she calls “the jewelry of the home.” The chandelier in living room one is a perfect example. Striking and graceful, the Hubbardton Forge piece is an artistic creation that blends form and function flawlessly. Hand forged to order in the USA, the piece is available at alexandralauren.com.
“We’re seeing a modern influence on lighting as the next big thing in design. Even more vintage or austere historical vendors have tipped their hat to modernity. Lighting is getting ultra futuristic and fun.”
—Designer Alexandra Lauren
In the second living area a completely different but equally striking light fixture takes center stage. The John Richard Hans chandelier features a cascade of 23 brass drop lights set at varying heights to form one stunning effect.
This room’s renovation included removing a corner fireplace on the back wall and building a long, low one in the center, bordered by warm wood shelving on either side. Lauren repeated the Cambria in a low floating hearth beneath the fireplace and furnished the space in neutral and cool tones to provide continuity with the kitchen and the other living area. All three rooms have views of the backyard pool area; the designer says she especially loves the “fire and water” effect when both the fireplaces are lit.
Although Lauren’s design talent is evident in every room, she says the home is really a reflection of the family that lives there. “My approach is that life is going to take precedence over the design layer in a home. It’s my job to amplify that lifestyle for my clients. They need to be the star of the show. Your home should be as representative of you as the clothes you wear. More importantly, it’s about how you want to feel in your own private space.
“Colors affect your senses and textures engage your moods. All these design elements combined affect your life and how you feel. My goal was to create a sanctuary for these front-line workers and their family in the midst of the stress of the pandemic.”


